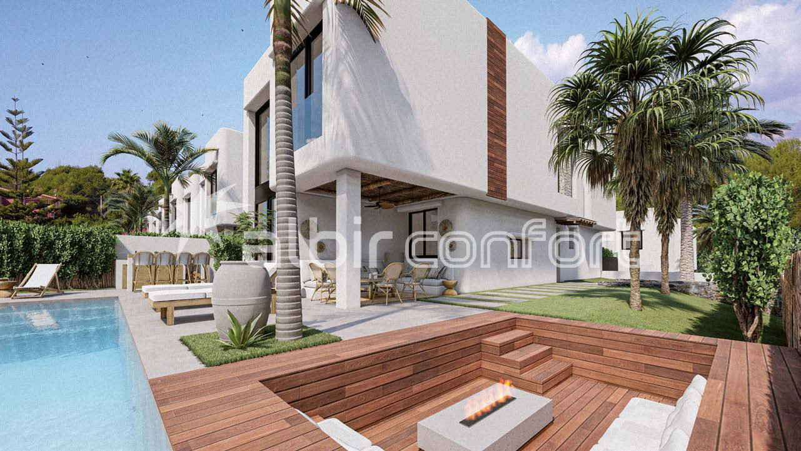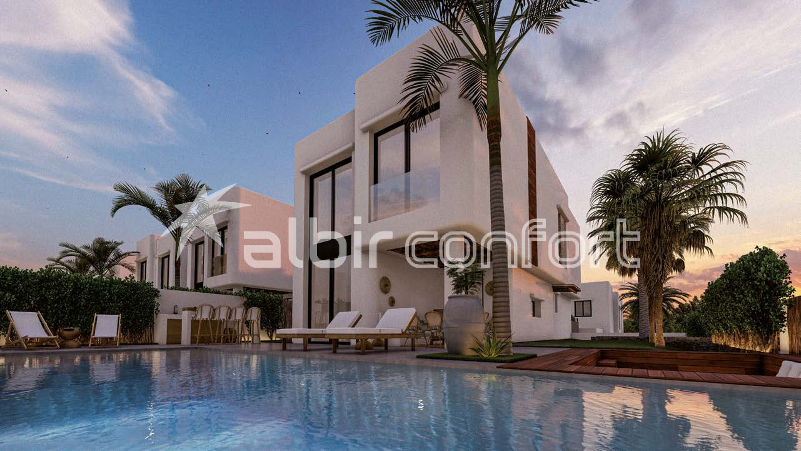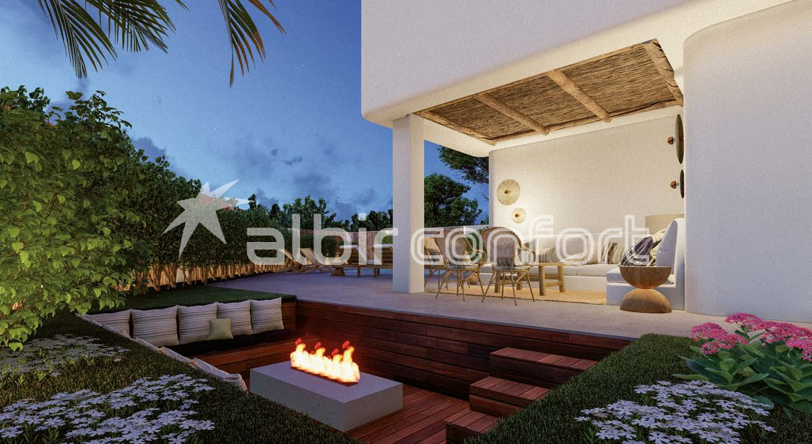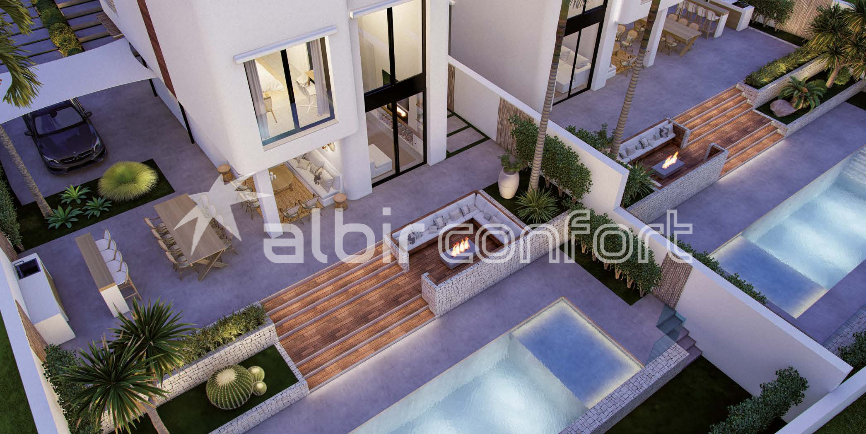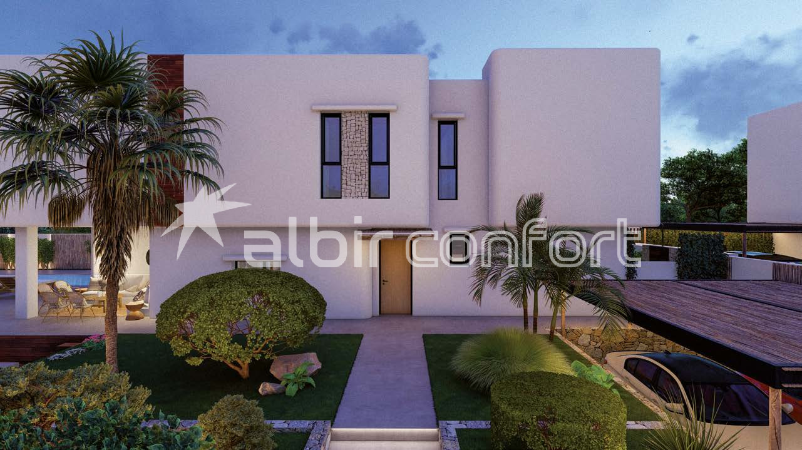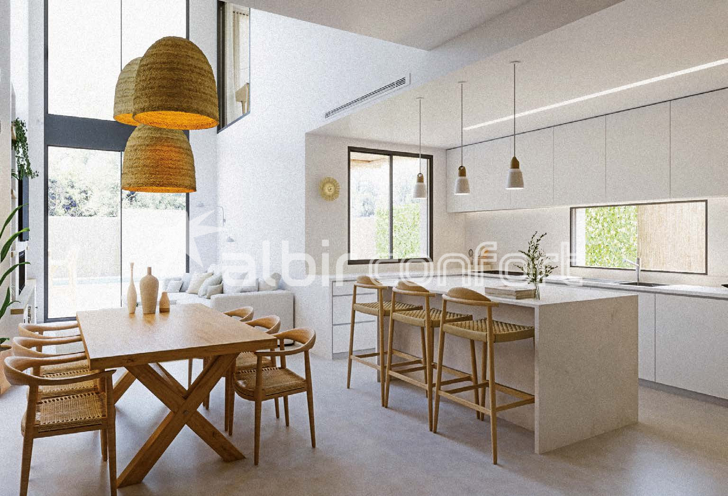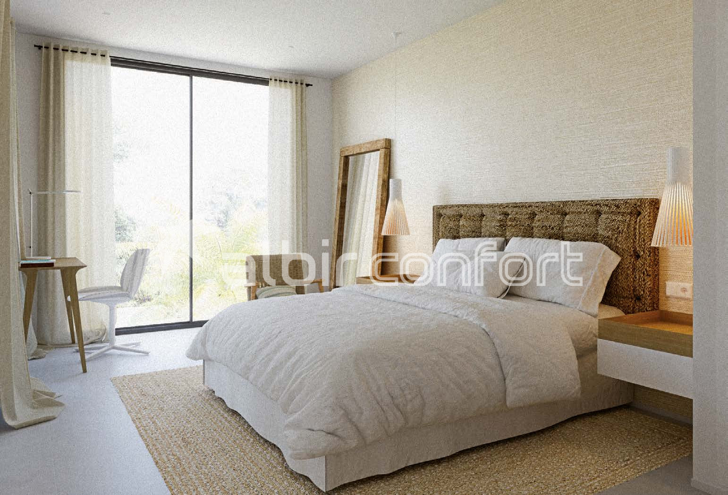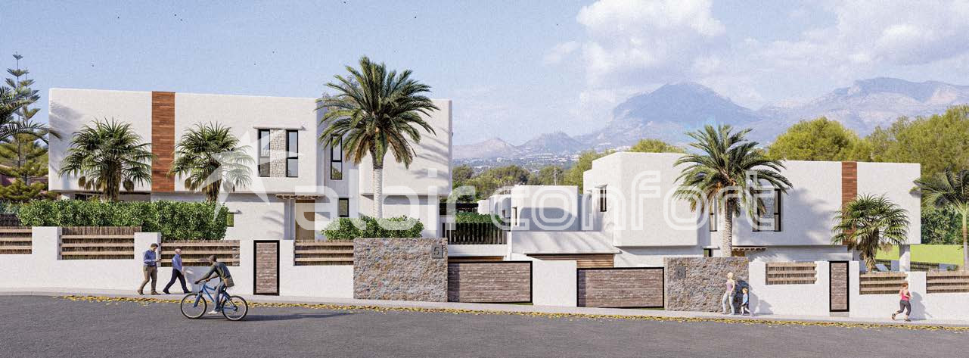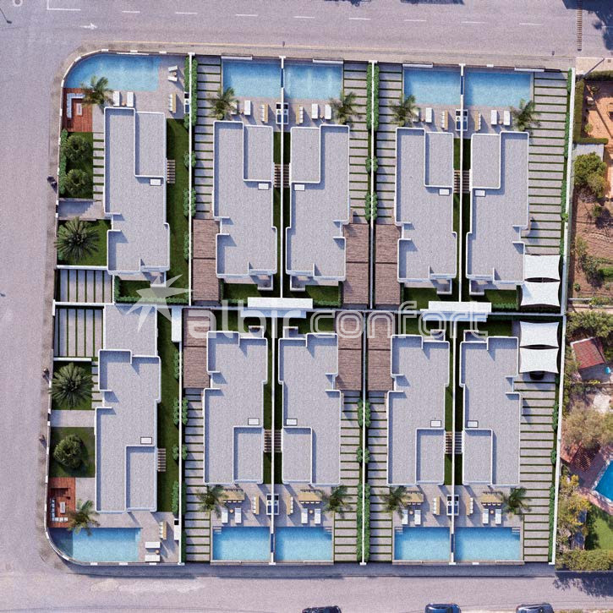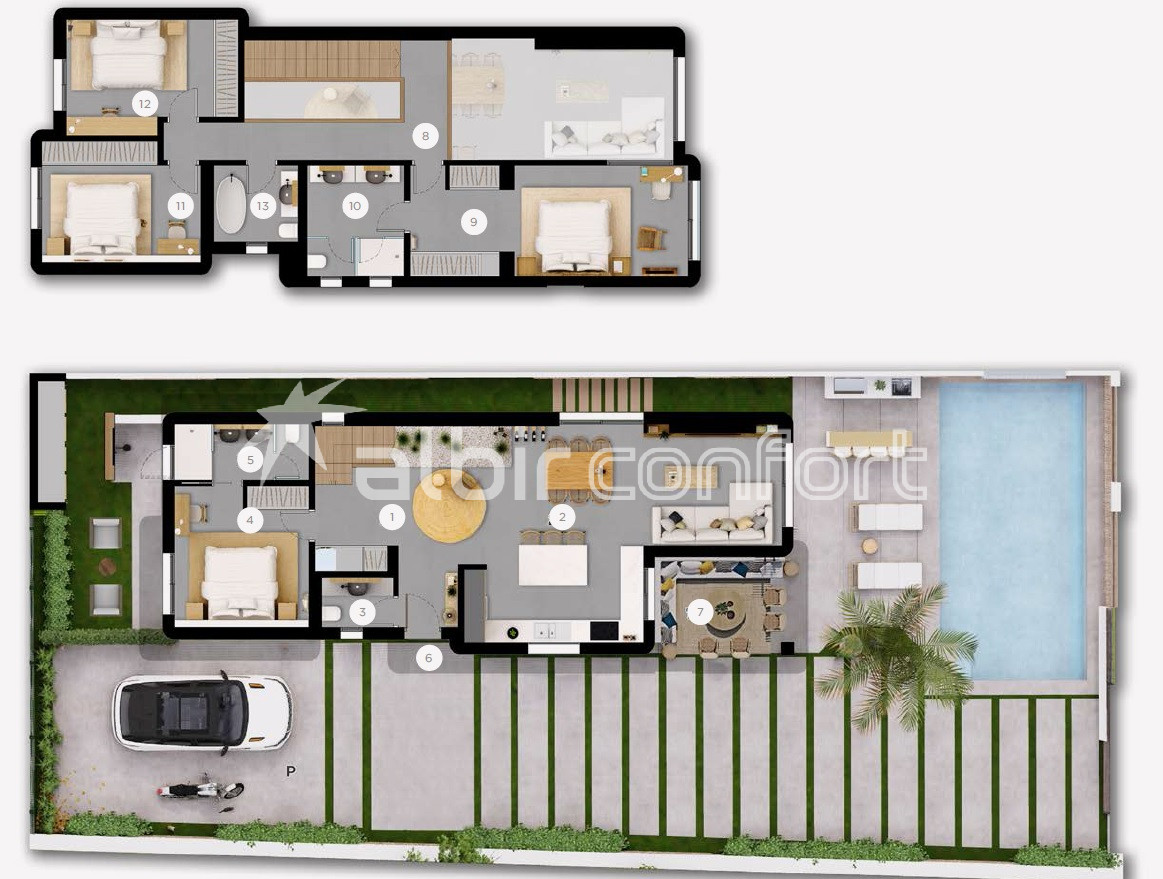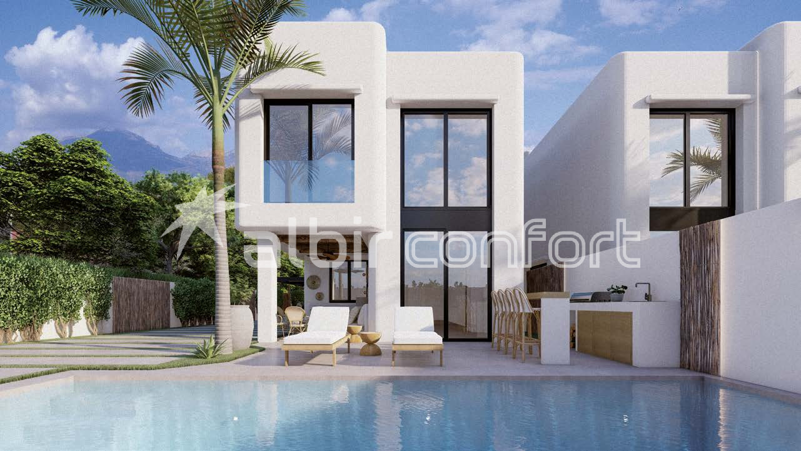
 Albir - Alicante - Costa Blanca
Albir - Alicante - Costa Blanca
Project of 10 Villas located in Albir. Each villa has its own garden and independent pool with a waterfall that slides down to the pool, as well as the possibility of adding an integrated Jacuzzi. Double-height living room, open-plan kitchen, cellar, interior garden with skylight, cantilevered staircase and large windows overlooking the gardens and terraces. It is a house that is designed both to enjoy it in summer, thanks to its terraces, barbecue area, and in winter, its underfloor heating, library and integrated kitchen. It has 4 bedrooms, of which 2 are master suites, one on each floor. The ground floor master suite has its own private garden, as well as an in & out shower. The master suite on the upper floor is synonymous with spaciousness and views, with a double dressing room, a desk with views of the double height of the living room, a relaxation area, as well as an en-suite bathroom. The other two bedrooms are spacious and have a bathroom with a bathtub, for when we deserve to stop time and take a moment for ourselves. Their top quality materials and design make these villas unique homes in a privileged enclave. The time has come to enjoy your new home.

