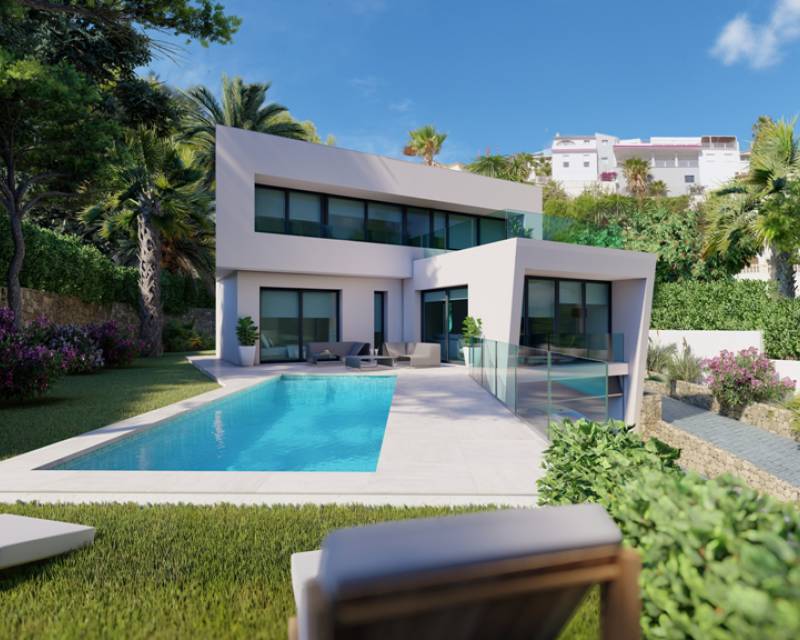
 Moraira - Alicante - Costa Blanca
Moraira - Alicante - Costa Blanca
The villa will have 3 floors:
-Basement floor: it has a garage with capacity for 2 cars and a storage room. From this floor you can go up to the upper floors using an internal staircase.
-Ground floor: it is distributed in the entrance hall, modern kitchen and open to the spacious living-dining room which has access to the porch and the pool. Pantry, courtesy toilet, 1 bedroom and bathroom en suite.
-High floor: 3 bedrooms, one of them with bathroom en suite and another bathroom to share.
Among the main characteristics, qualities and finishes of the house, we highlight the following:
- Modern kitchen with island, open to the dining room, equipped with Bosch appliances or similar with direct access to the outside terrace and pool area.
- Hot and cold air conditioning through ducts.
- Pre-installation of central heating throughout the house.
- Pre-installation of alarm inside the house.
- Exterior carpentry will be aluminum, with large windows with security glass with a Climalit-type camera. The main entrance door to the house will be made of walnut wood with a security lock. Exterior shutters in bedrooms and other dependencies according to design and project of the house.
- Smooth interior carpentry finished in walnut color or similar. Natural aluminum handles and hidden hinges. Large cabinets lined with melanin inside.
- Sanitary and bathroom furniture suspended.
- Halogens "Led".
- Connection to the general sewer network.
- Large swimming pool, rectangular in shape, with pre-installation for its air conditioning.
