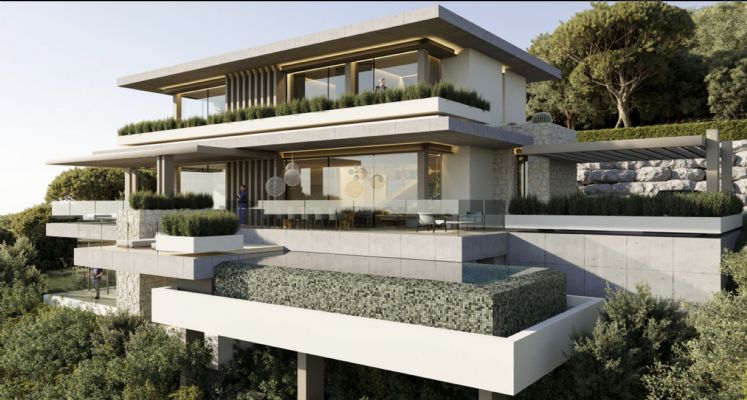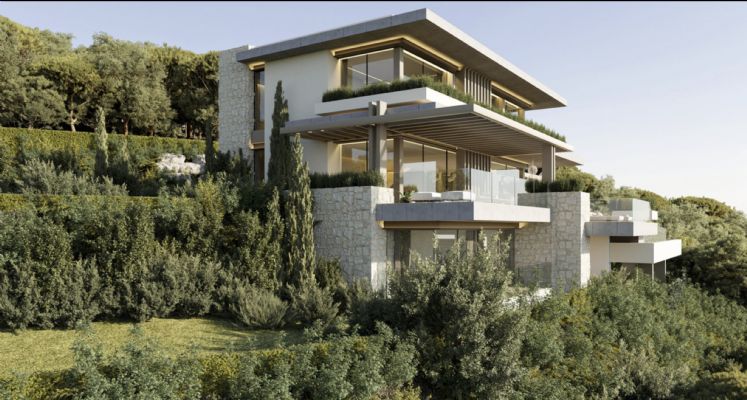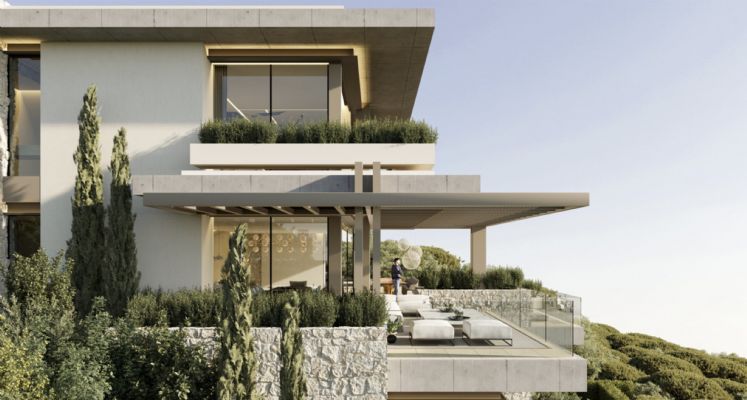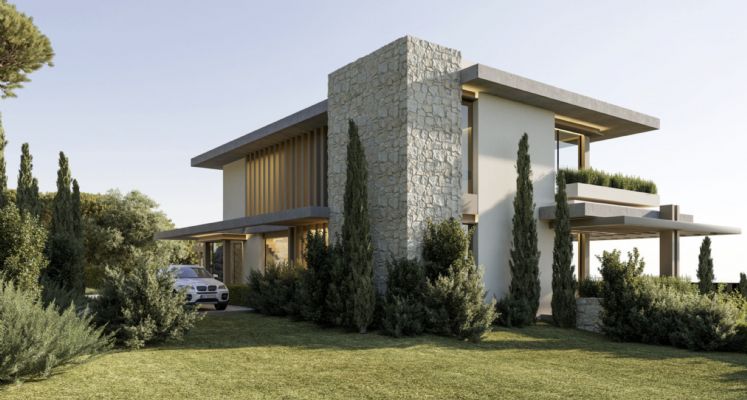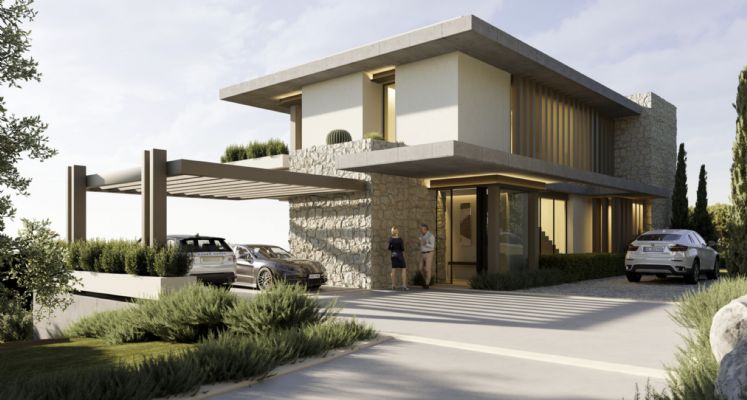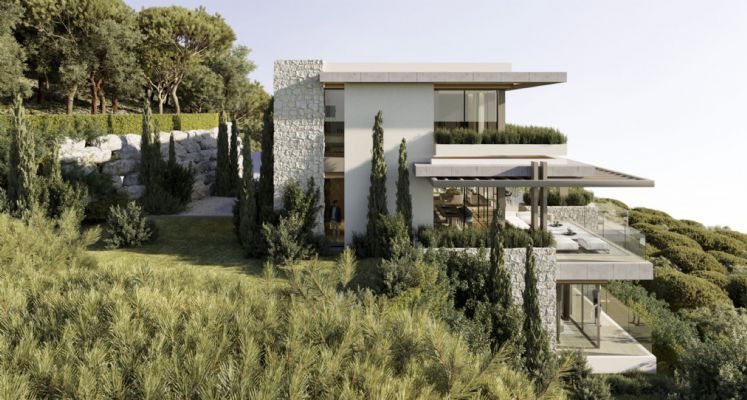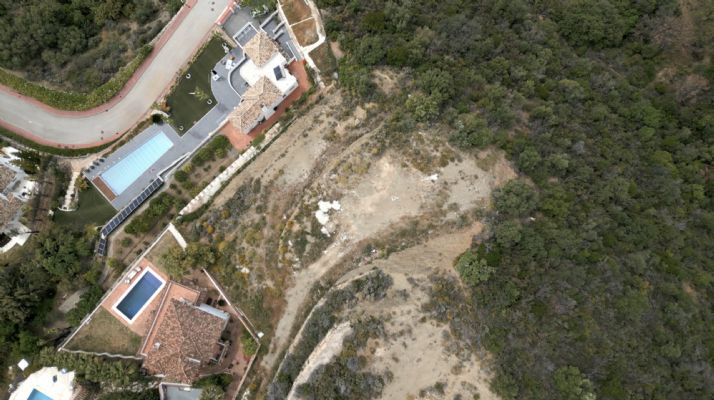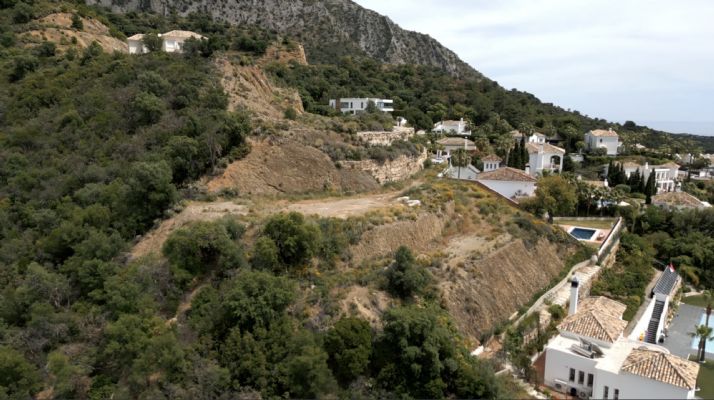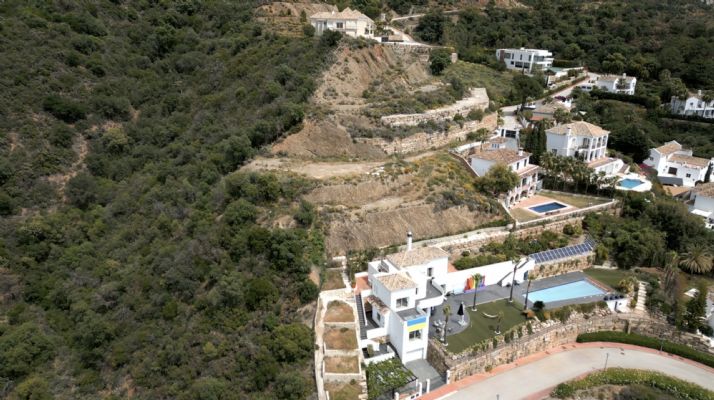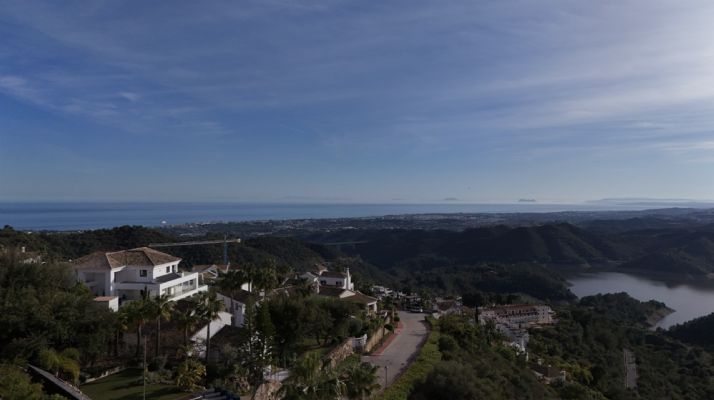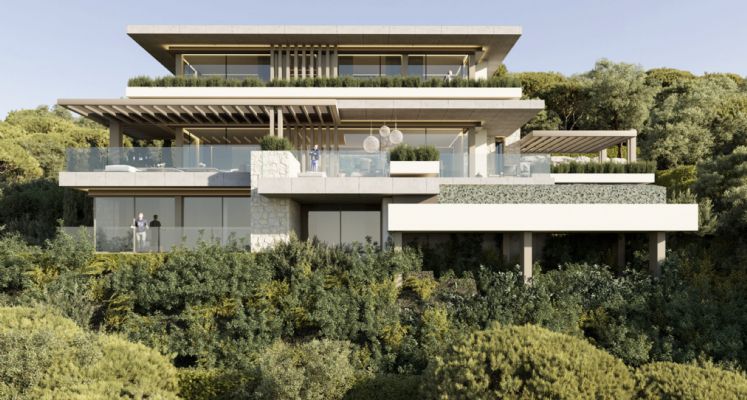
 Istán - Málaga - Costa del Sol
Istán - Málaga - Costa del Sol
OFF-PLAN PROJECT IN THE BEAUTIFUL VILLAGE OF ISTAN WITH SEA VIEWS
When complete, this remarkable property will offer an exceptional opportunity for someone looking to develop a luxury villa on an expansive plot of land, complete with construction plans and a building license, and is also adjoined to 8000 m2 of rustic land which will belong to the new owner.
Entrance Level
The entrance level will welcome you with a large open-plan kitchen, dining, and living room area. The inviting space is designed for modern living and entertaining, with seamless flow and abundant natural light. The glass doors will open onto the expansive terrace, where one will be able to take a dip in the sparkling swimming pool or unwind in the Mediterranean breeze while taking in the stunning sea views.
First Floor
Ascending to the first floor will allow residents to discover the expansive master bedroom suite, fitted with a walk-in closet and a lavish ensuite bathroom. Two additional bedrooms on this floor will share a beautifully appointed bathroom, providing ample space and privacy for
family or guests.
Floor-1
The lower level will feature two additional bedrooms that will share a terrace area for taking in the majestic views, offering flexible accommodation options for larger families or quests. A shared bathroom will ensure convenience and comfort, while this level will also boast a dedicated games room, providing endless entertainment possibilities. A spacious multi-utility area will offer a versatile space that can be used as a cinema room, a home gym, an office, or an additional bedroom.
Breathtaking Views
Its privileged location at the base of Marbella's iconic mountain, 'La Concha', gives this residential project unprecedented panoramic views of the Costa del Sol from all three of the planned property's levels. Boasting rich greenery all around the property, residents will be able to enjoy being in the heart of nature, away from the noise and hustle and bustle of the nearby urban areas.
Prime Location
Situated in the exclusive Sierra Blanca Country Club, this plot offers privacy and security all around the clock. Sierra Blanca Country Club gives its residents fantastic access to the vibrant hubs of Marbella and Puerto Banús with just a short journey by car.
There is flexibility afforded to the future owner of this plot, for whom it is possible to adapt the construction plans to create their dream home should they want to. So don't miss this unique opportunity to create your luxury villa in one of Marbella's most prestigious locations.
Pictures of bathrooms and kitchens are just examples of how it could be, but the final choice will be that of the client!
Examples of some of the specifications.
- Highly insulated basement floor and roof with JACKODUR or similar
- Outside reinforced concrete walls insulated on the outside with 15 cm and on the inside with 5 cm NEOPOR
- Interior and exterior floor tiles from GRESPANIA – SALONI or LIVING CERAMICS (Color of choice)
- Bathroom walls with COVERLAM plates (Color of choice)
- Bathrooms from ROCA or similar
- Aerothermia/airconditioning
- Elevator from Schindler or similar
- Hydraulic underfloor heating in the full villa
- Electric underfloor heating in bathrooms
- Ceiling high windows with a sunken track, 5+5/chamber/4+4
- Ceiling-high and 1-meter-wide doors
- Ceiling high pivot door and 1,50 wide
- Fully fitted kitchen with aluminum frame doors and fitted with COVERLAM (Color of choice)
- Island with COVERLAM 3no visible joints
- White goods from Bosch or AEG
- Plugs, switches, and dimmers from the NIESSEN line
- Heated and covered pool
- 30 voltaic panels
- 2 lithium batteries of each 10kW
- Car-charger
- Domótica

