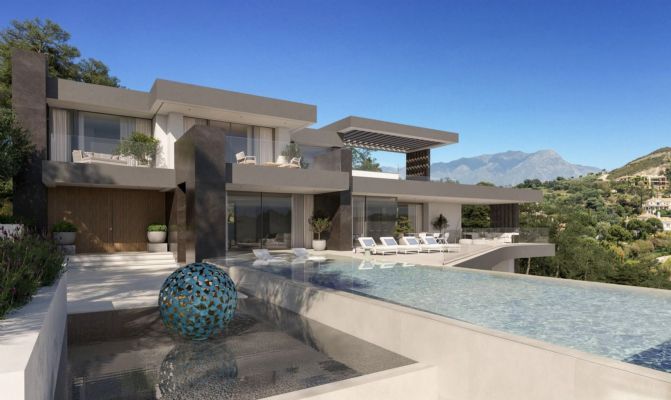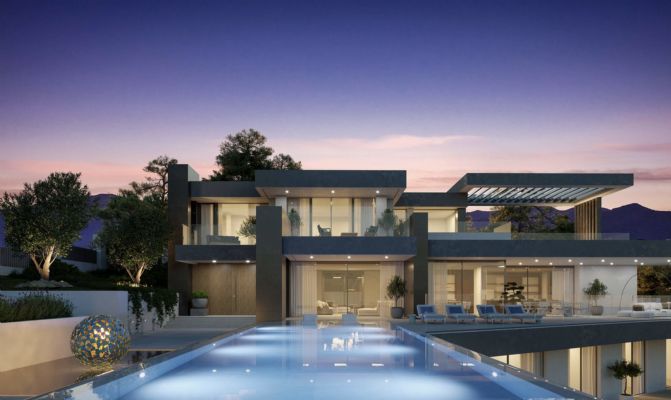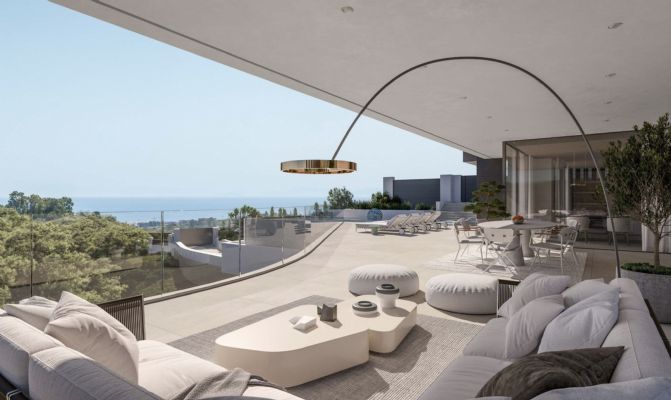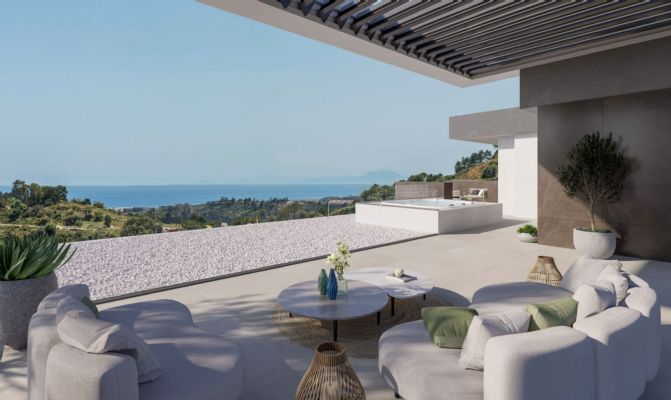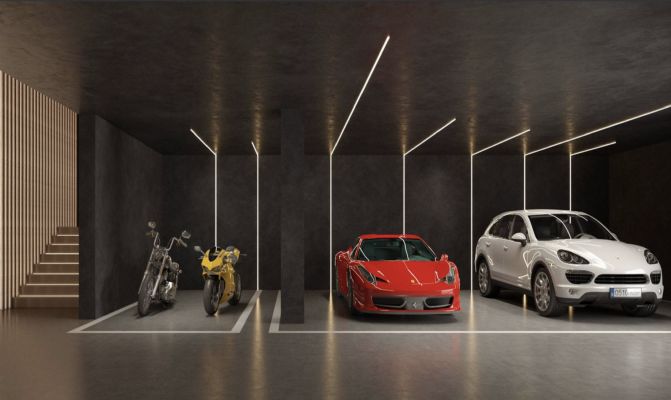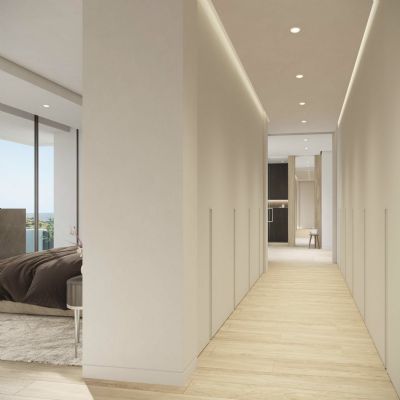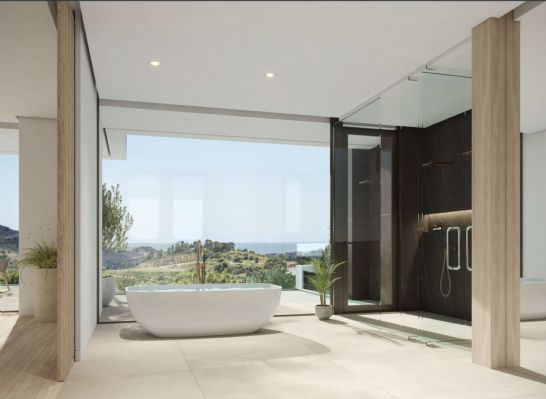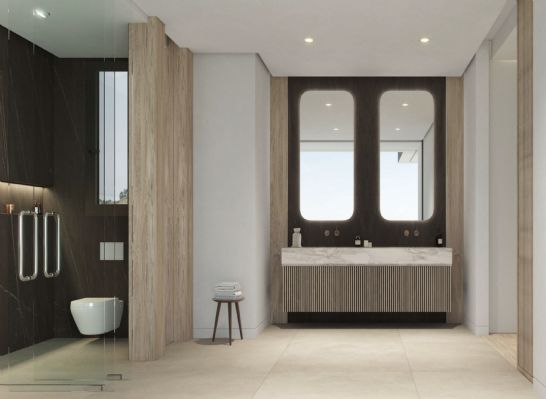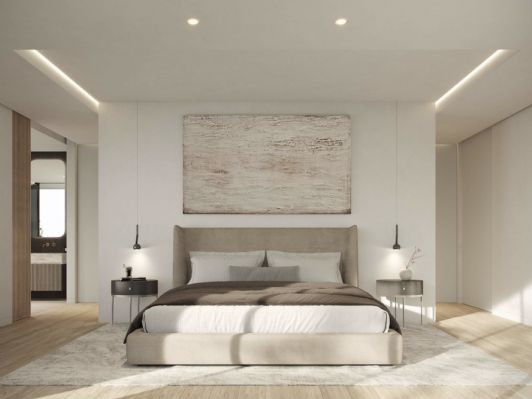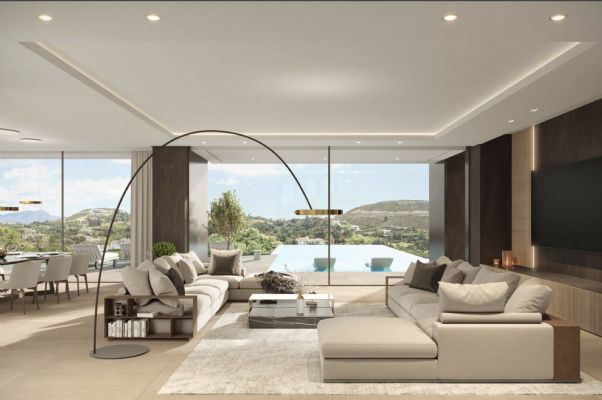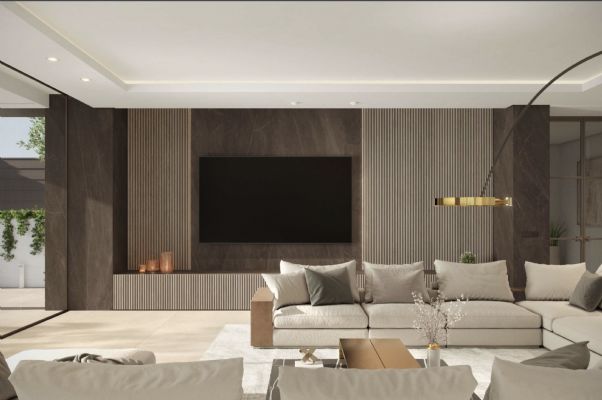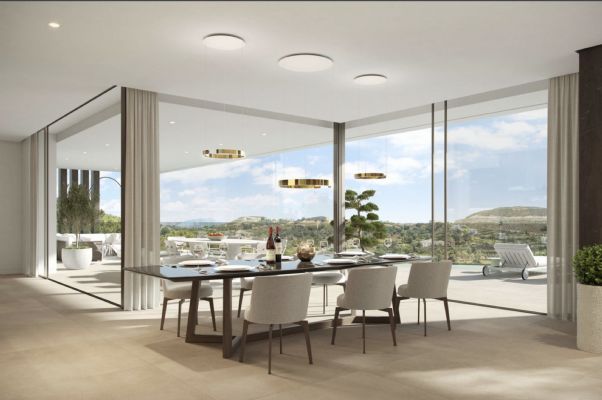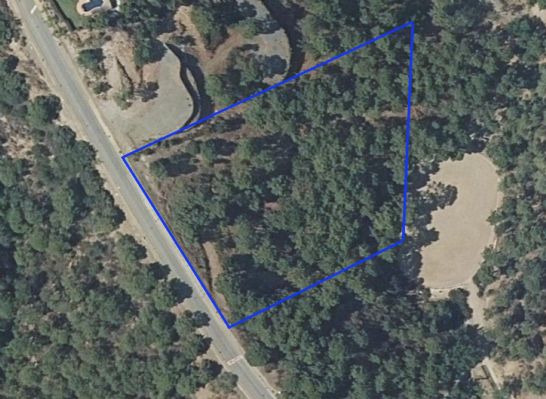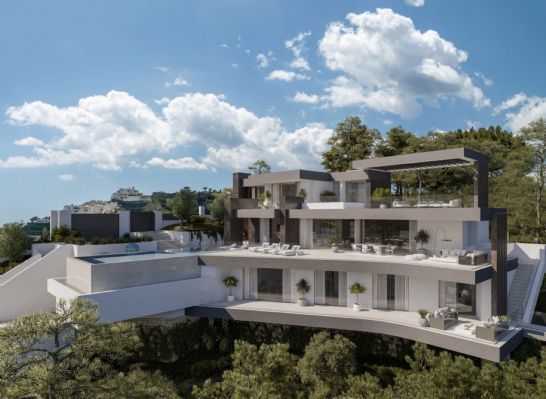
 Benahavís - Málaga - Costa del Sol
Benahavís - Málaga - Costa del Sol
Off-plan project with licenses and project-approved
This project is in one of the most exclusive areas of Marbella, the Marbella Club Golf in Benahavís, and will be built on a 6.000 m2 plot with sea views, golf views, and views of the Marbella Club Golf clubhouse.
These 24 high-level security domains feature purely exclusive villas, a horse-riding center, a charming clubhouse, and an 18-hole golf course with many natural undulations. This renowned 18-hole golf club has been around for over 70 years and is known as one of the best clubs in Spain. Marbella Club brings its people together in the clubhouse, where the excellent menu attracts many club members and residents daily. In short, this cozy atmosphere makes you feel right at home.
We designed a masterpiece that feels practical and homely at the same time. The oasis of green is drawn in as the large floor tiles extend from the inside to the outside, and even into the 75 m2 heated pool.
This villa project includes 776 m2 of interior area and 357 m2 of terraces, distributed over 3 floors, each with their individuality.
Below is the bodega, exclusive garage for 5 cars, technical rooms, gym, and 3 suites each with a dressing room and bathroom. From each room and the gym, you can enjoy the view of the beautiful nature we intentionally leave untouched. The deer walk through the 5.000 m2 wooded area which you can see from this floor on a regular base.
Above we have the entrance hall with a wardrobe, guest toilet, living space, dining area, kitchen, and 2nd kitchen. From each of these rooms, there is a view over the crests of the forest to the sea, the golf, and the beautiful mountain scenery.
Because of its south orientation, the villa with an adjoining pool also enjoys the Mediterranean sun all day.
This part of the villa includes 202 m2 of interior space and 160 m2 of terraces, as well as a 75 m2 heated pool, which overflows to three sides and where the water level is equal to the terraces.
Lastly, the upper level consists of the master bedroom with an ensuite bathroom, with an indoor
Area of 84 m2 and adjoining terraces of 127 m2. You can enjoy your built-in Jacuzzi, and semi-covered chill-out area from these terraces through a built-in bioclimatic pergola.
On each floor, the glass windows are TRUE floor to ceiling with minimalist aluminum partitions so that you maintain integration between inside and outside, even with closed panels.
In recent years Benahavís and Marbella have been known for their modern, white “blocky” villas, which we wanted to stay away from with this design, by providing the design with natural elements that in this way “blend” with the natural environment around it. Especially since the villa is partly “pushed” into the mountainside, integration with nature is extremely important.
Located in the green area of Benahavís, but just far enough from the hustle, this is also your ideal Zen location, where everything is still very accessible. This villa is 15 km from Puerto Banús, 4 km from Cancelada (the nearest village), and 13 km from Estepona.
Pictures of bathrooms and kitchens are just examples of how it could be, but the final choice will be that of the client!
Examples of some of the specifications.
- Highly insulated basement floor and roof with JACKODUR or similar
- Outside reinforced concrete walls insulated on the outside with 15 cm and on the inside with 5 cm NEOPOR
- Interior and exterior floor tiles from GRESPANIA – SALONI or LIVING CERAMICS (Color of choice)
- Bathroom walls with COVERLAM plates (Color of choice)
- Bathrooms from ROCA or similar
- Aerothermia/airconditioning
- Elevator from Schindler or similar
- Hydraulic underfloor heating in the full villa
- Electric underfloor heating in bathrooms
- Ceiling high windows with a sunken track, 5+5/chamber/4+4
- Ceiling-high and 1-meter-wide doors
- Ceiling high pivot door and 1,50 wide
- Fully fitted kitchen with aluminum frame doors and fitted with COVERLAM (Color of choice)
- Island with COVERLAM 3no visible joints
- White goods from Bosch or AEG
- Plugs, switches, and dimmers from the NIESSEN line
- Heated and covered pool
- 30 voltaic panels
- 2 lithium batteries of each 10kW
- Car-charger
- Domótica

