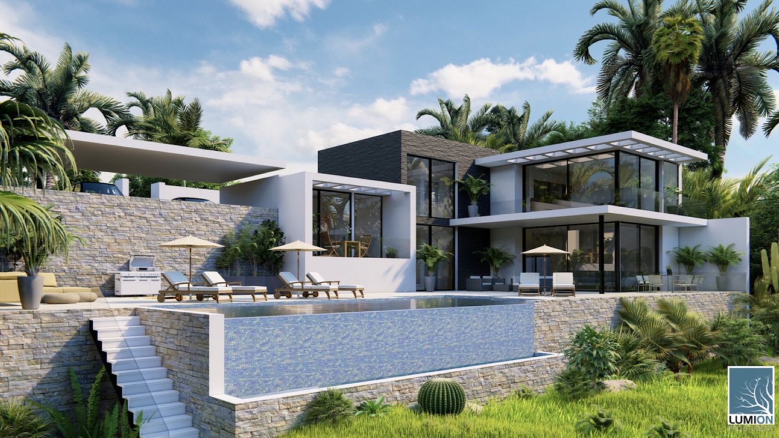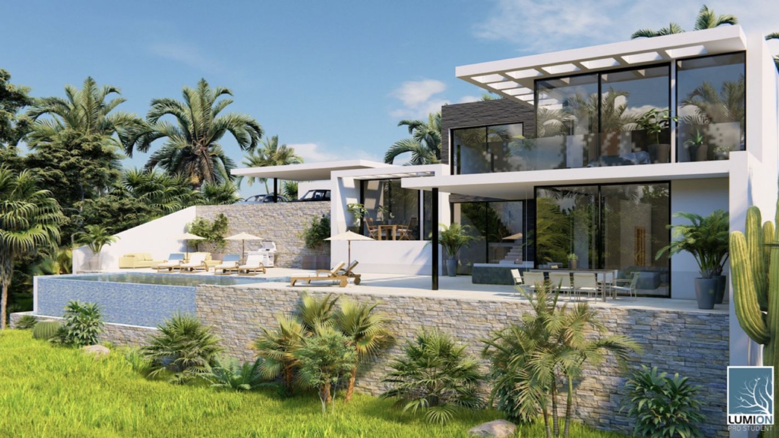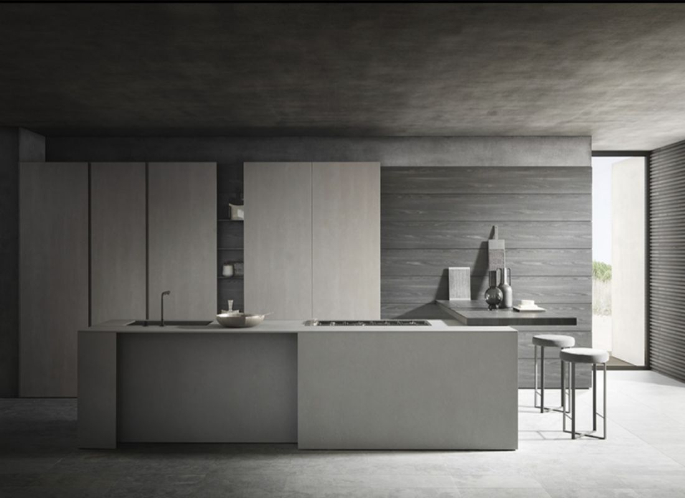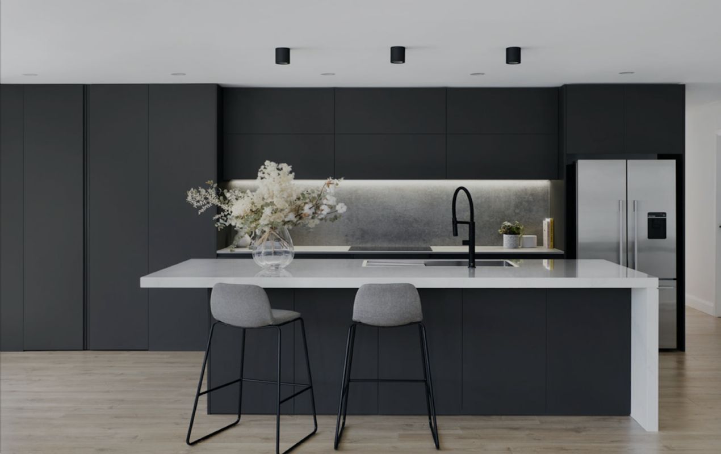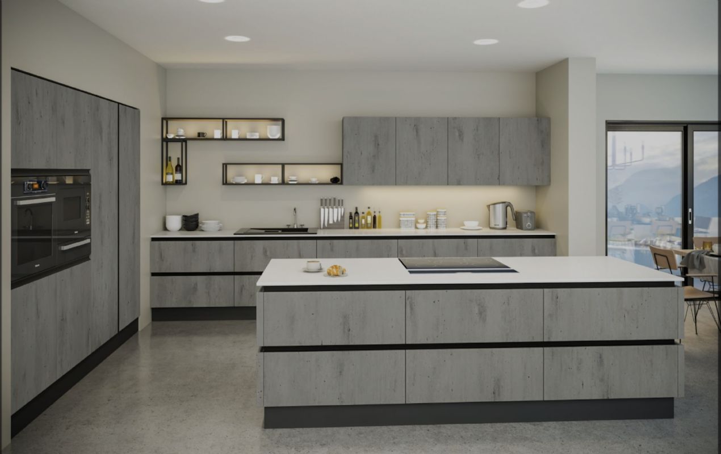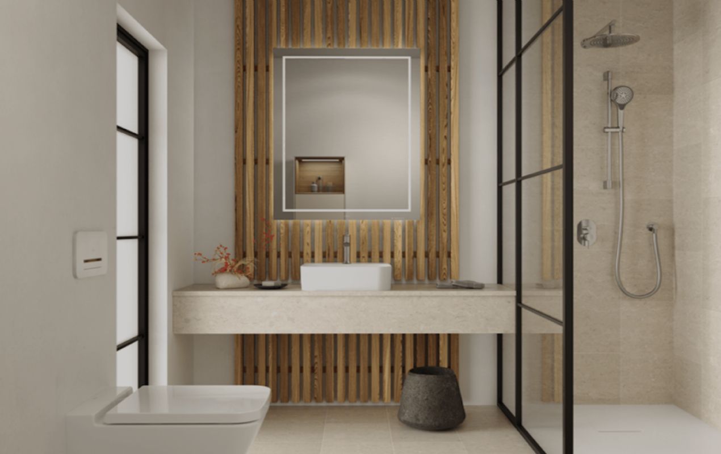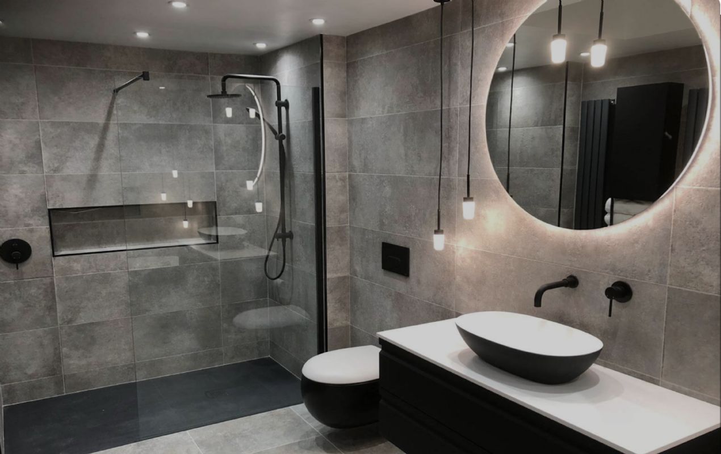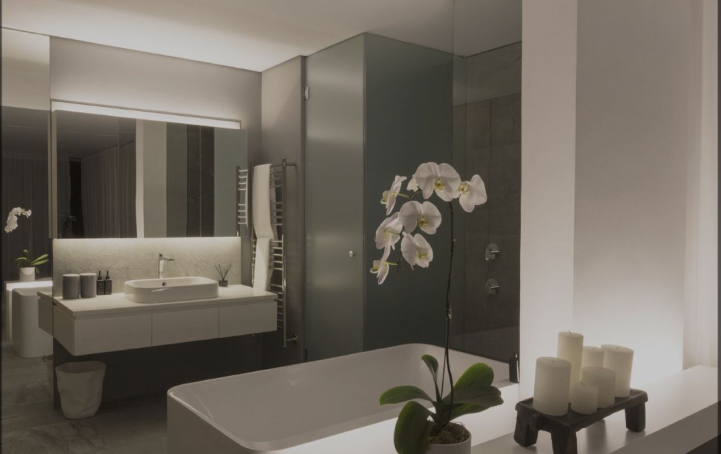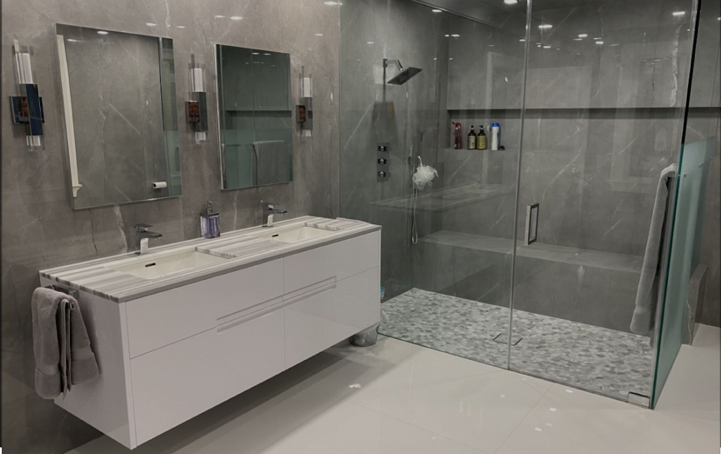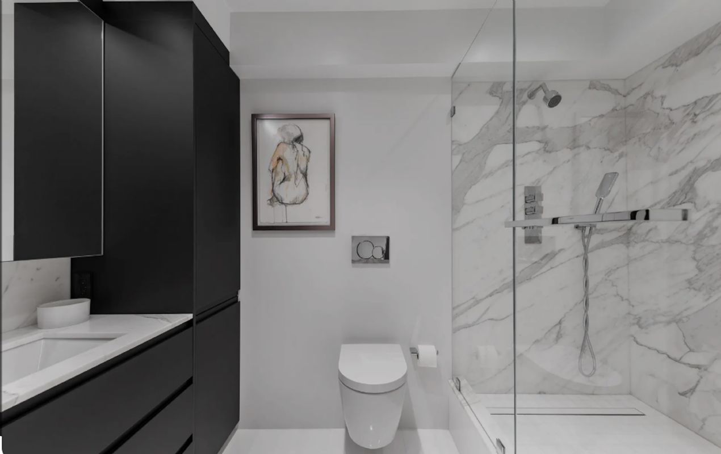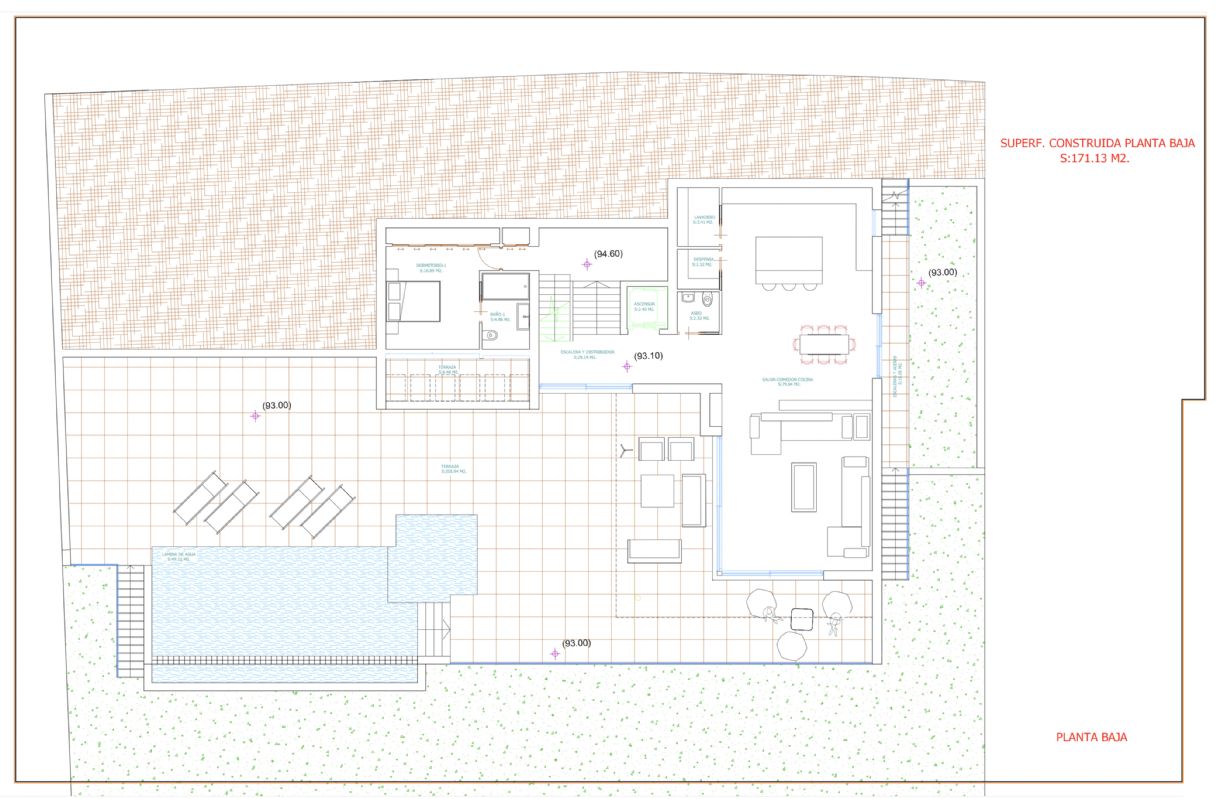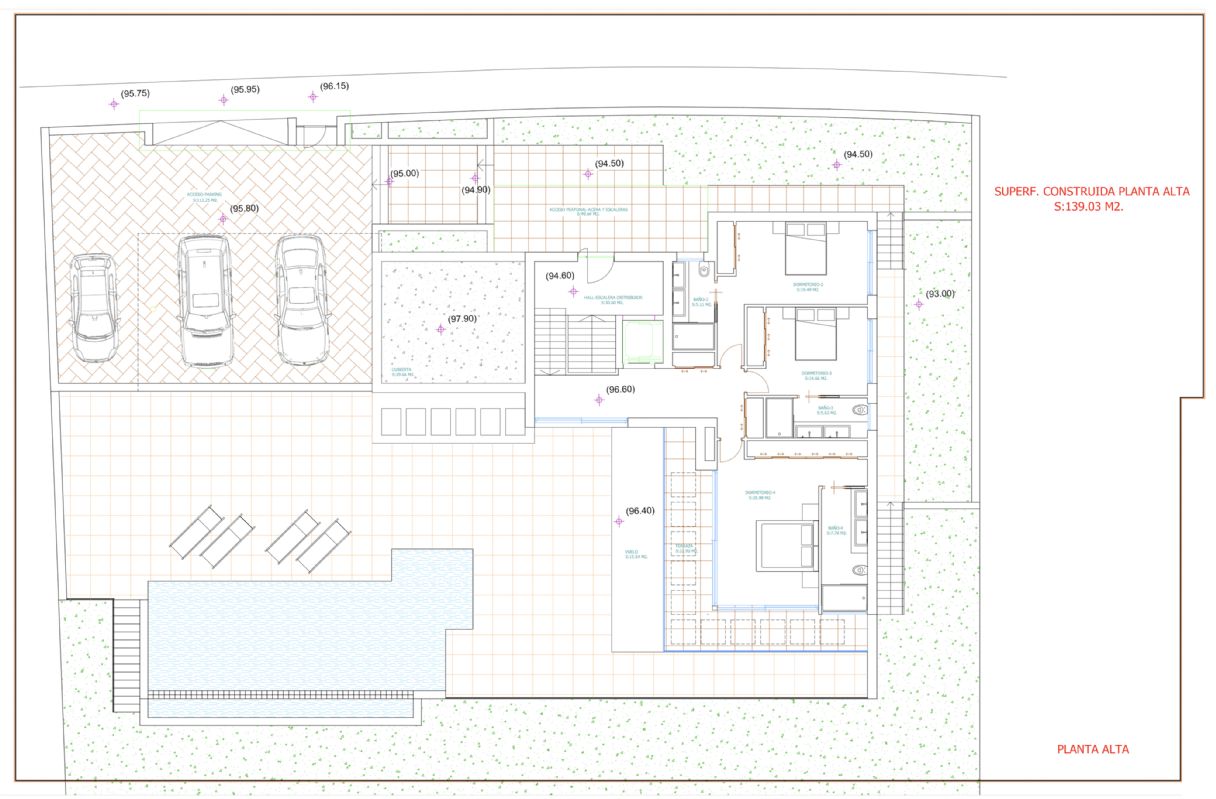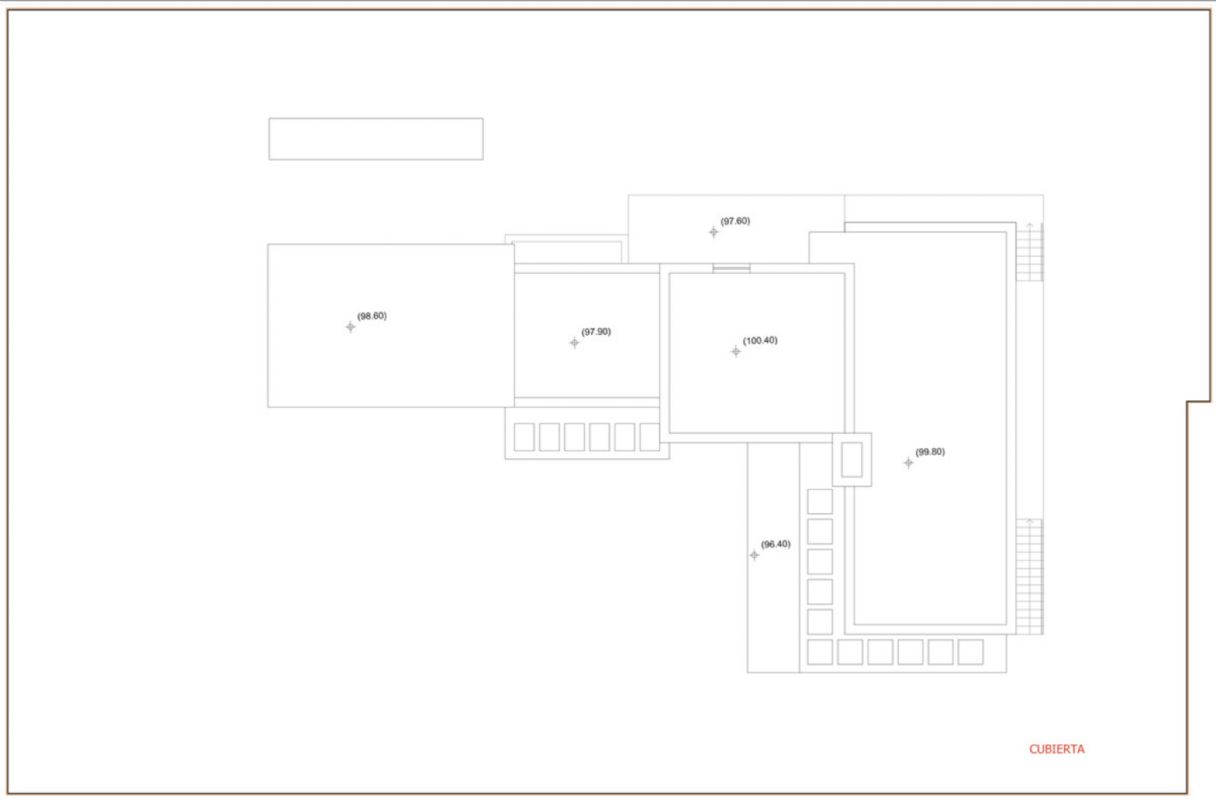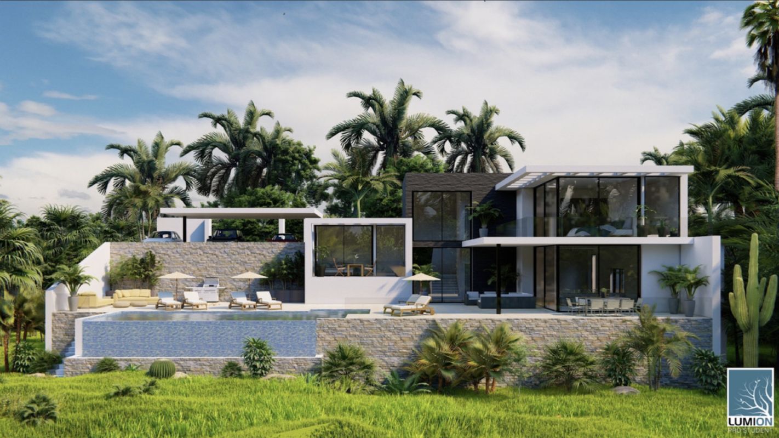
 Estepona - Málaga - Costa del Sol
Estepona - Málaga - Costa del Sol
OFF-PLAN ECOLOGICAL CONTEMPORARY VILLA - KEY IN HAND PROJECT IN LA RESINA GOLF with golf views and views to the sea from the first floor, this property will be built on 2 floors with the option. to have a full basement.
Consisting of, a covered carport for 3 cars, entrance hall, guest toilet, elevator, laundry room, and pantry, fully fitted, bedroom with ensuite bathroom, living/dining area, a huge terrace with a big heated pool
On the first floor, we have the master bedroom with an ensuite bathroom, dressing, and terrace, and a further 2 bedrooms each with an ensuite bathroom.
Photos of bathrooms and the kitchen are just examples, the final choice will be that of the client!
Construction time approx. 10 to 12 months after licenses.
Pictures of bathrooms and kitchens are just examples of what they could look like, final choice will be that of the clients.
Example of some of the specifications,
- Interior and exterior floor tiles from GRESPANIA 600x600 - 800x800 (Color and size to choose)
- Bathroom walls with COVERLAM plates (GRESPANIA) 2700X1200 (Color to choose)
- Bathrooms from ROCA - VILLEROY BOCH or similar
- Aerothermia/airconditioning
- Elevator from Schindler or similar
- Underfloor heating in the bathrooms
- Ceiling high windows with a sunken track, 5+5/chamber/6+6
- Ceiling high and 1-meter-wide interior doors
- Ceiling high pivot entrance door and 1,50 wide
- Fully fitted kitchen
- White goods from Bosch or AEG
- Heated pool
- 15 solar panels
- 1 lithium battery of 10kW
- Car charger

