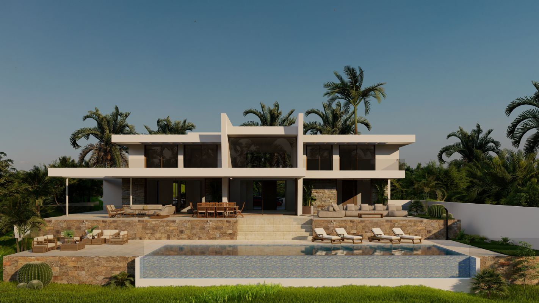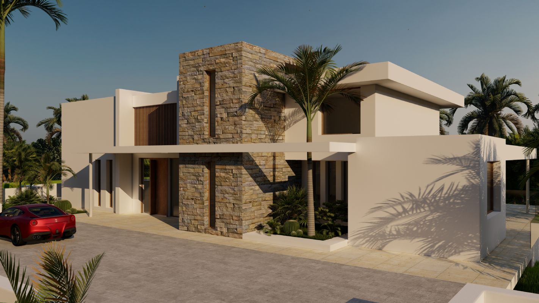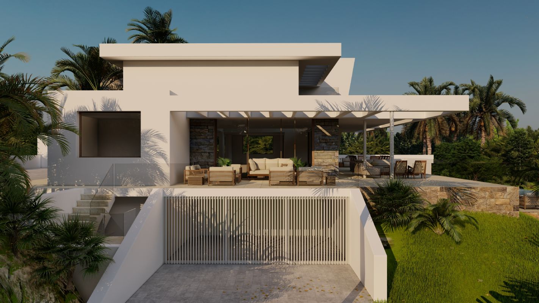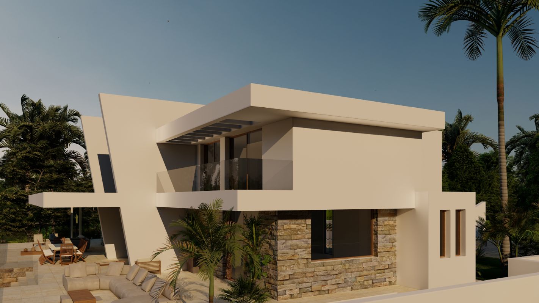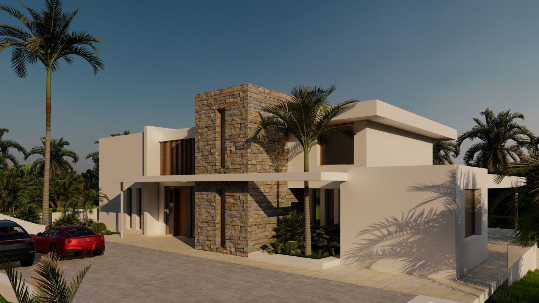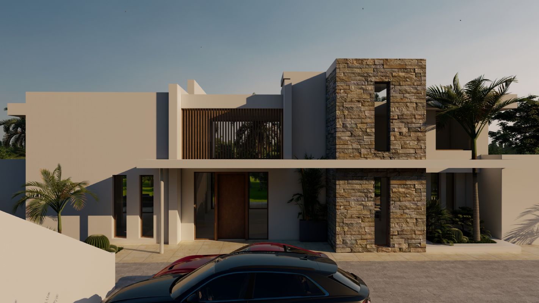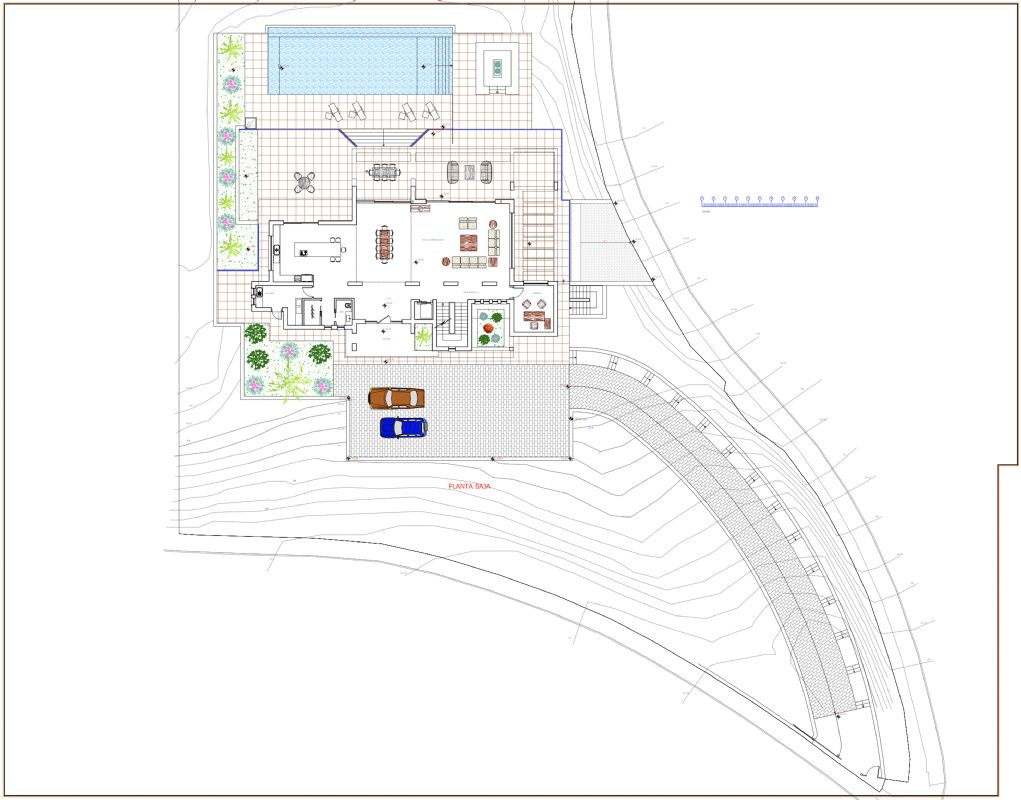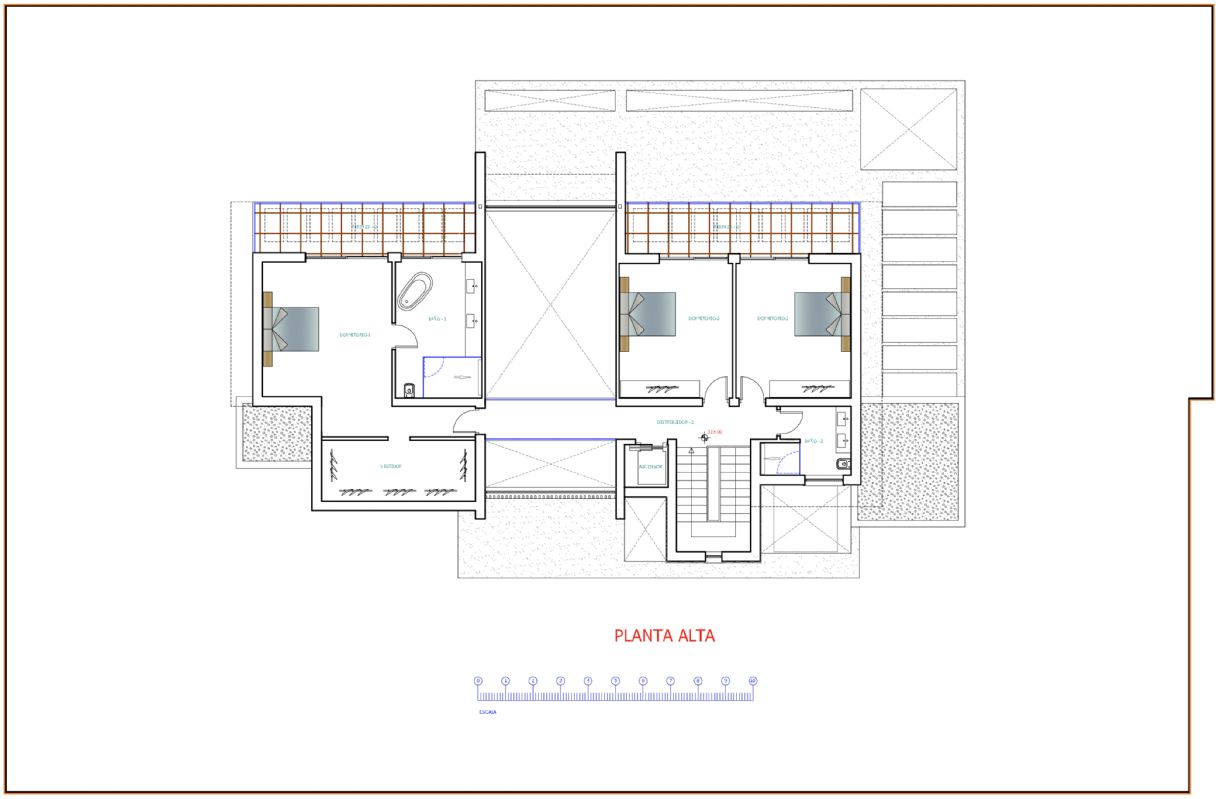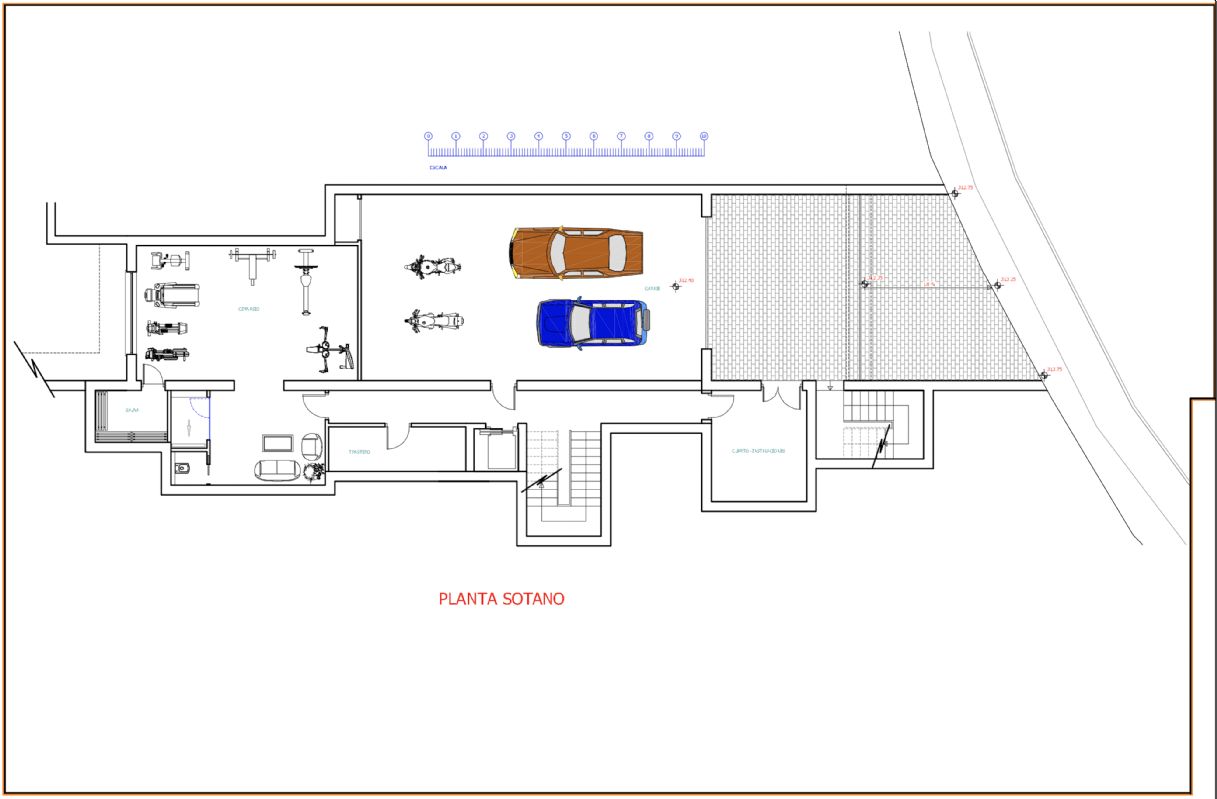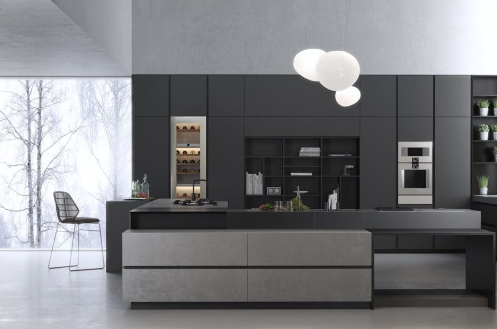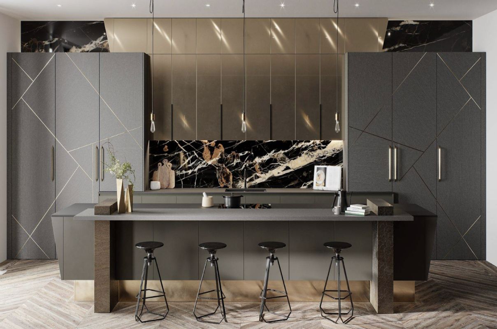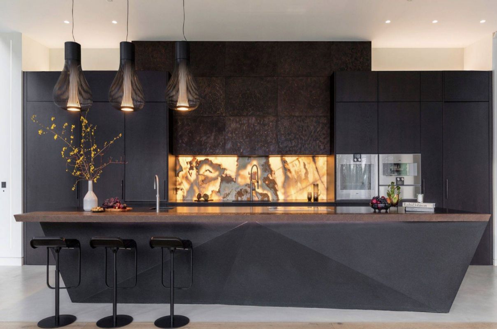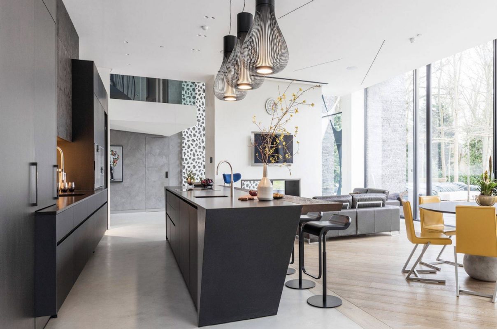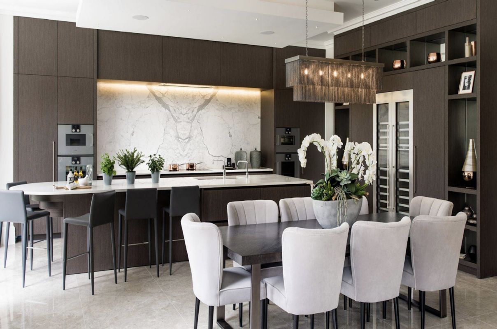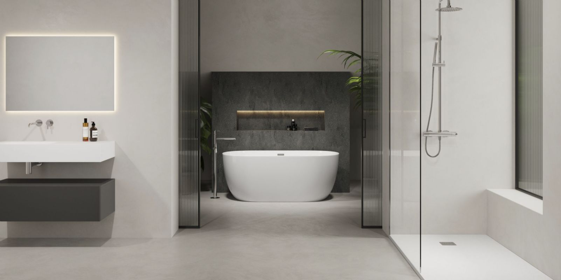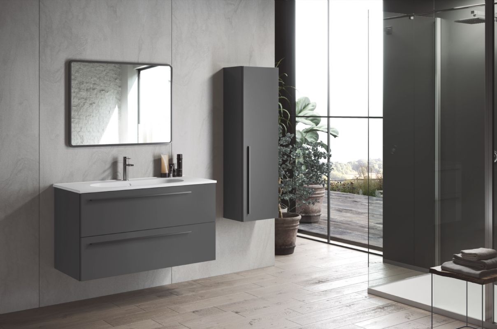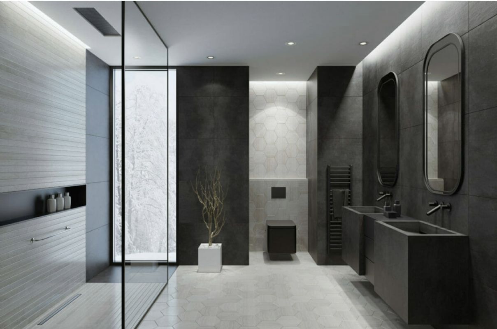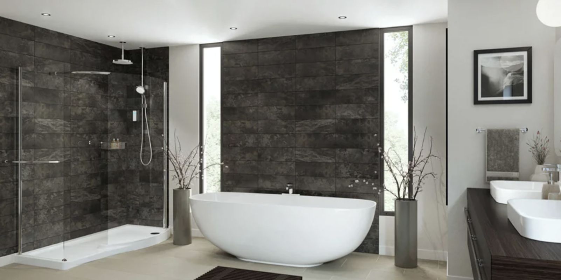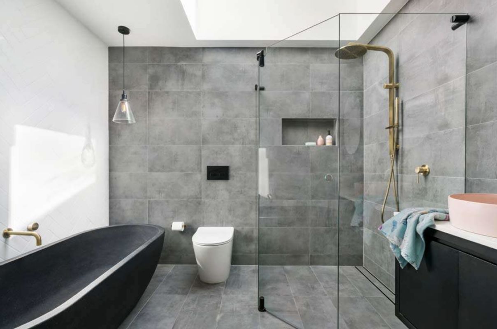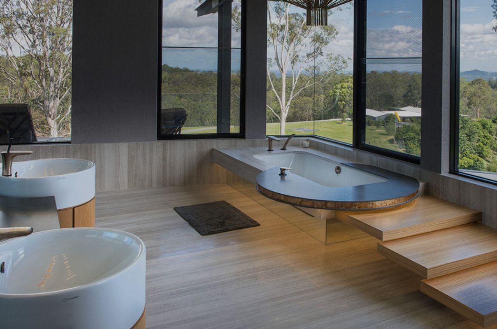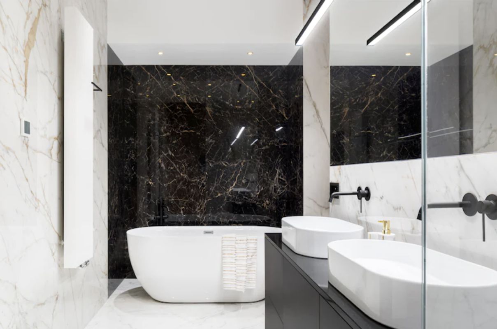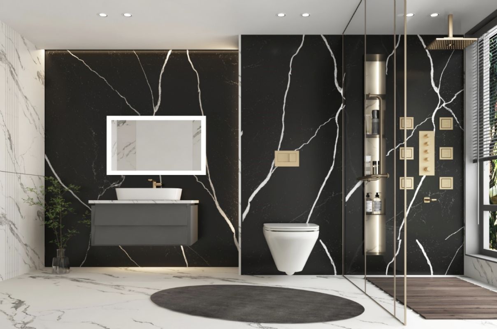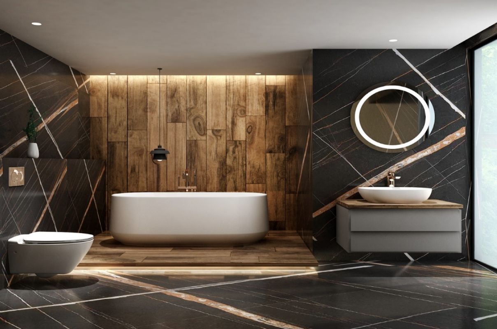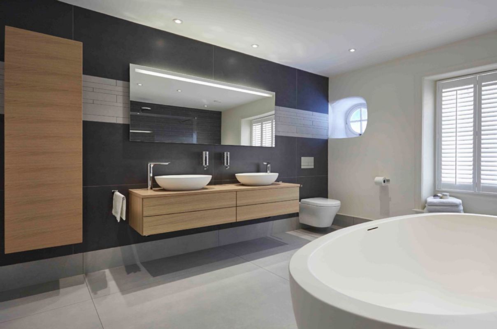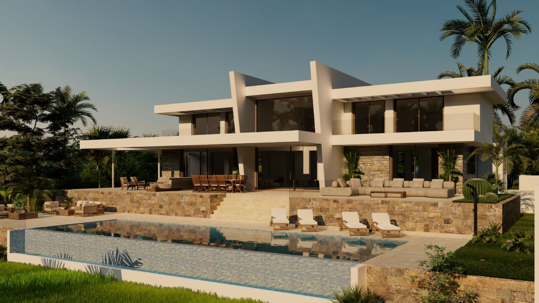
 Benahavís - Málaga - Costa del Sol
Benahavís - Málaga - Costa del Sol
This beautiful contemporary ecological villa is an off-plan in the beautiful area of Marbella Club Golf with stunning open golf views and mountain views and shall be finished with the highest specifications possible on 3 floors.
This villa will consist of out:
Ground floor; double-height entrance hall, lift, guest toilet, large living/dining area with an open-plan kitchen, laundry room, shoe dressing, and office space that can be converted in a bedroom with bathroom.
First floor; lift, master bedroom with ensuite bathroom, dressing, and private terrace, a further 2 bedrooms that share a bathroom and each with a terrace.
Basement; big garage, lift, machine room, storage room, sauna, bathroom, gymnasium, the basement has windows so there is a possibility to adapt the floorplan and add another bedroom with ensuite bathroom without increasing tThe cost.
Design can easily be adapted to give you more bedrooms and/or bathrooms.
Example of some of the specifications,
- Interior and exterior floor tiles from GRESPANIA 600x600 – 800x800 - 1200x1200
- Bathroom walls with COVERLAM plates (GRESPANIA) 2700X1200
- Bathrooms from ROCA - GEBERIT or VILLEROY BOCH
- Aerothermia/airconditioning
- Elevator from Schindler or similar
- Underfloor heating in the full villa
- Ceiling high windows with a sunken track, 5+5/chamber/6+6
- pivoting entrance door ceiling high
- Ceiling high and 1-meter wide HPL doors, 30dB
- Fully fitted kitchen with aluminum frame doors and covered with COVERLAM
- Island with COVERLAM 3600X1600 no visible joints
- White goods from Bosch or AEG
- Electricity fittings from NIESSEN or BTICINO
- Heated infinity pool of 88,00 m2 with automatic cover
- 20 solar panels
- 2 lithium batteries of each 10kW
- Car charger
- Domótica

