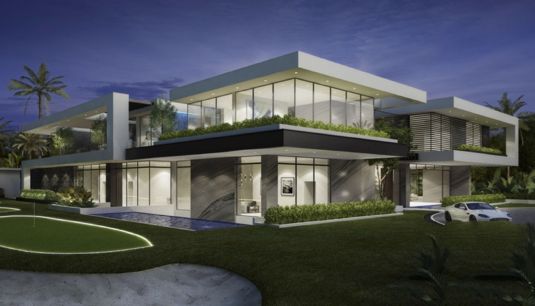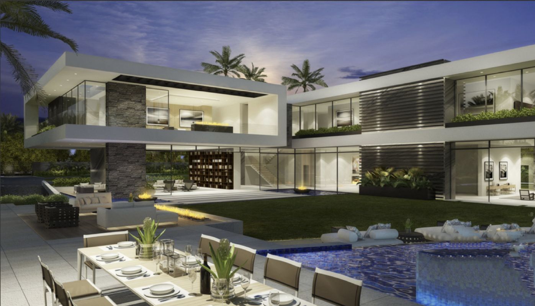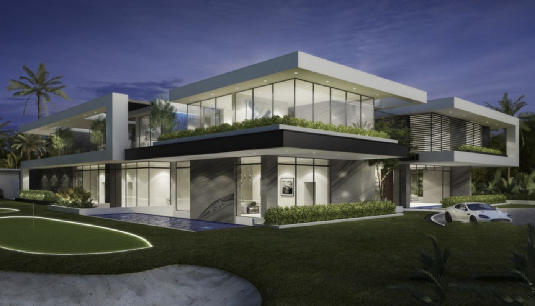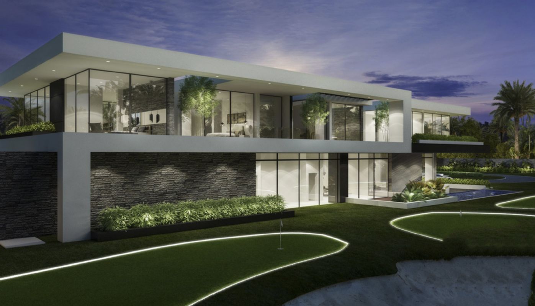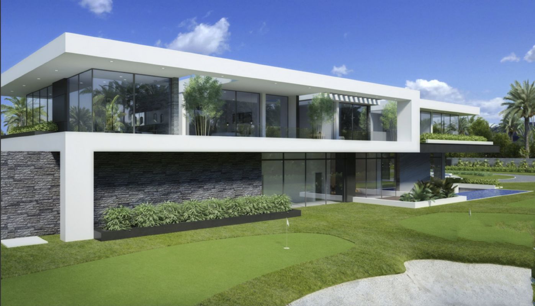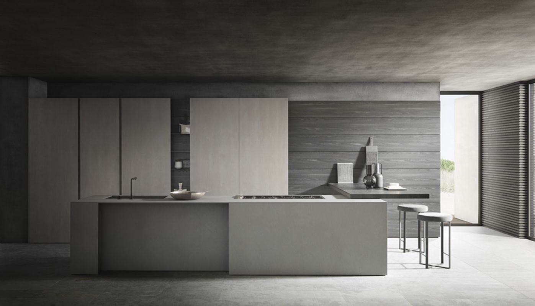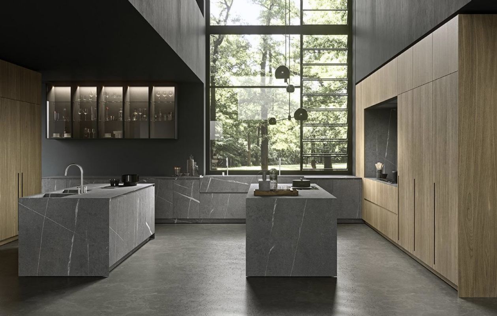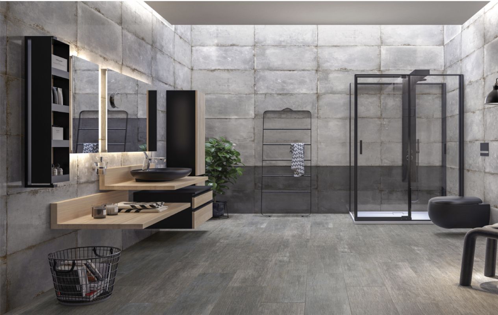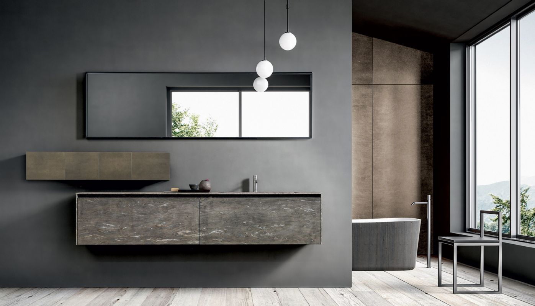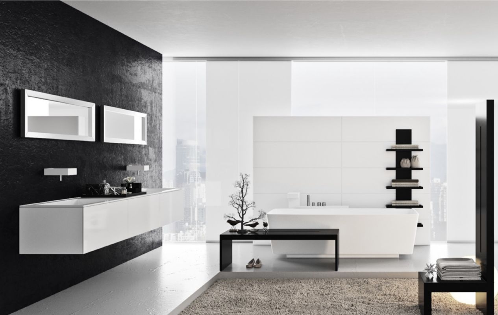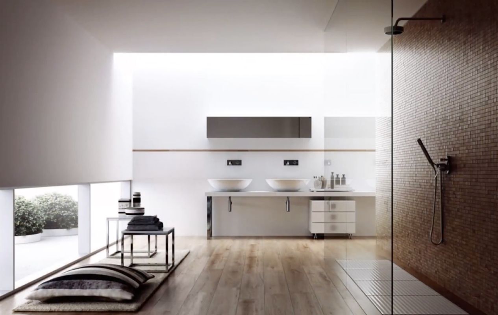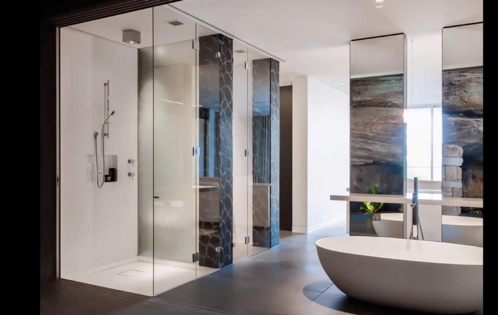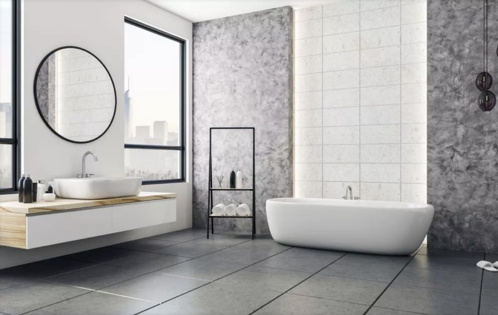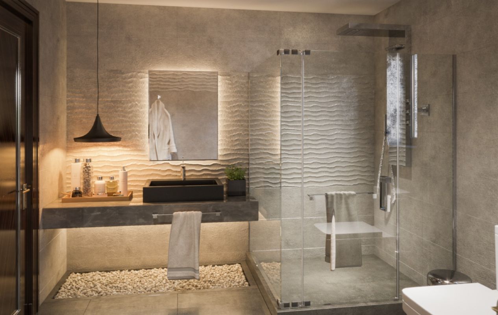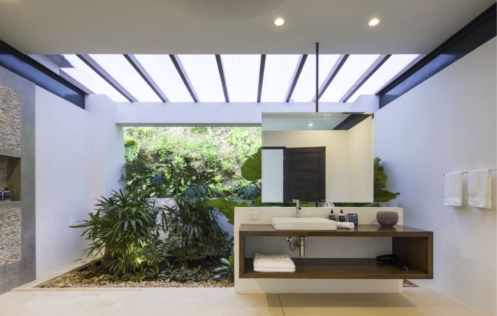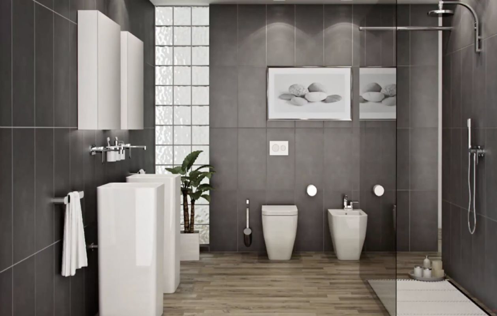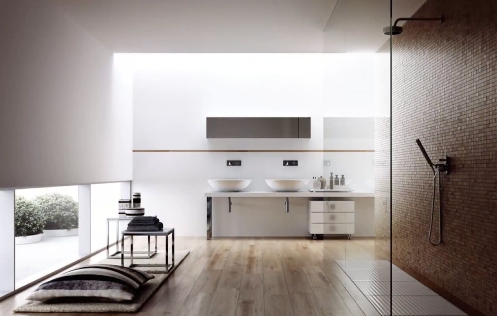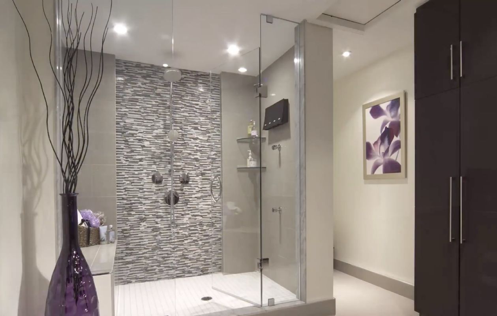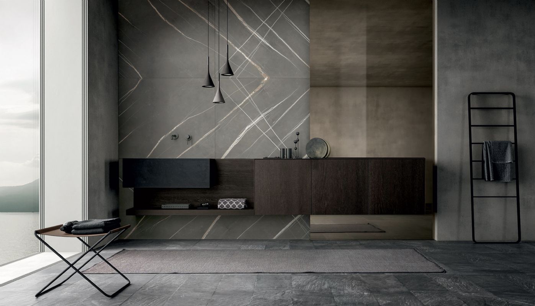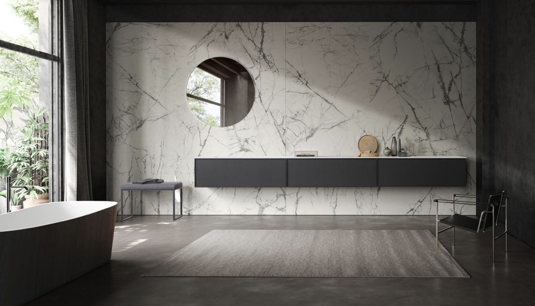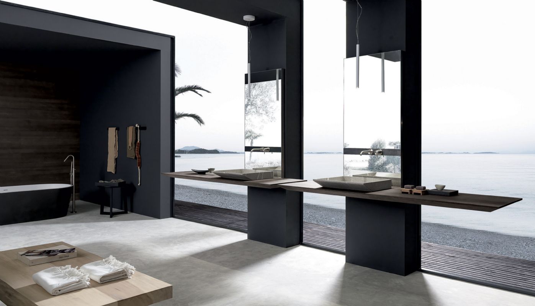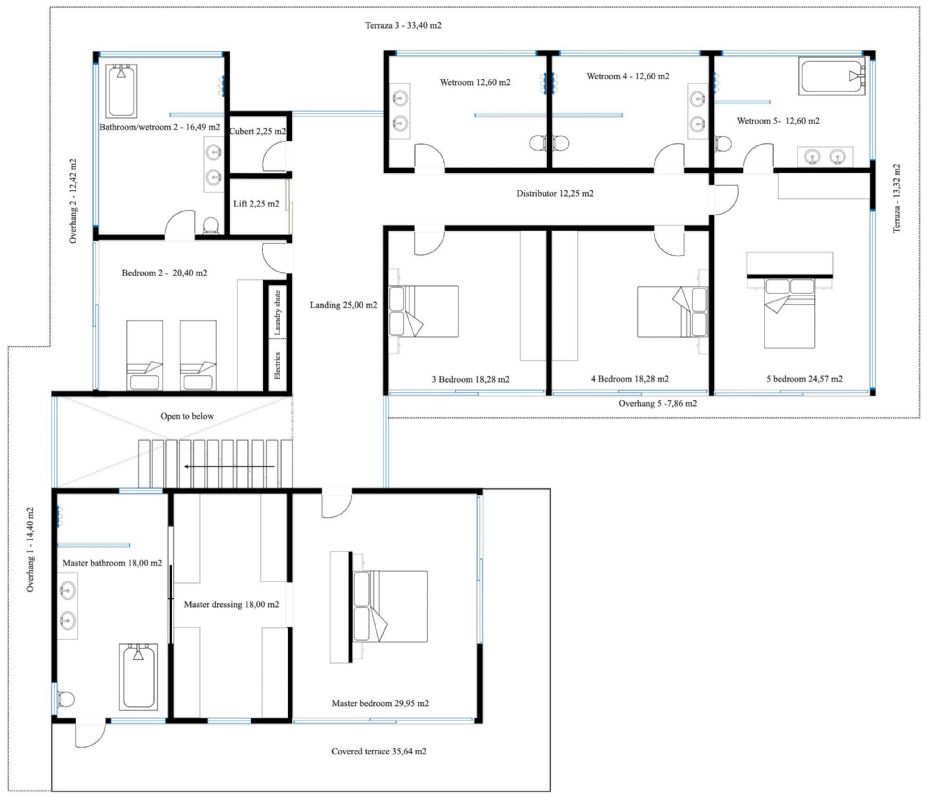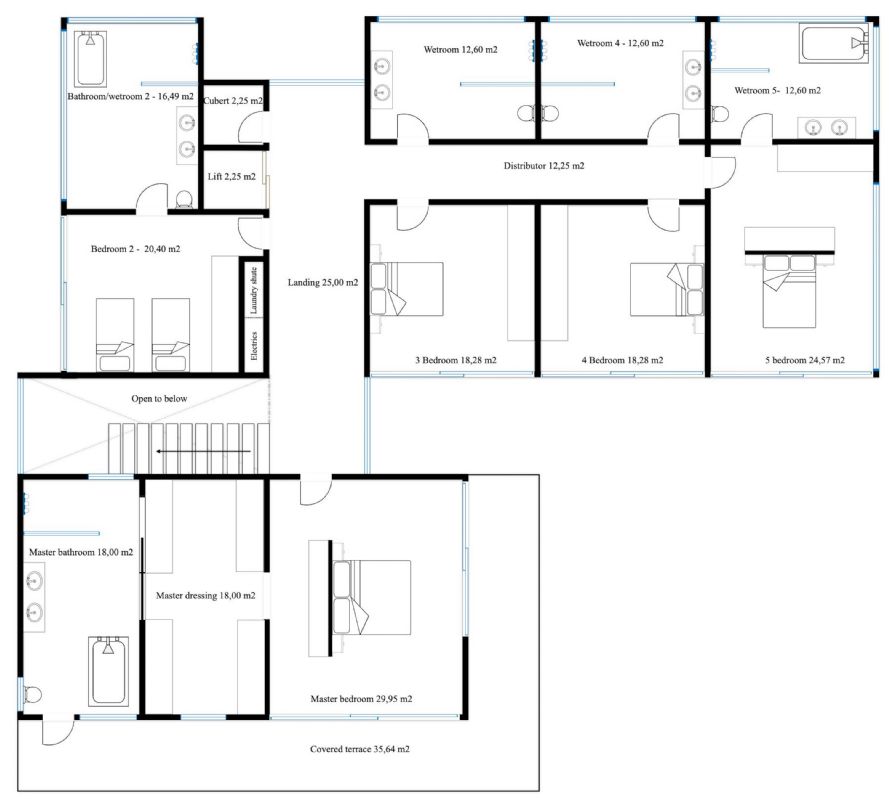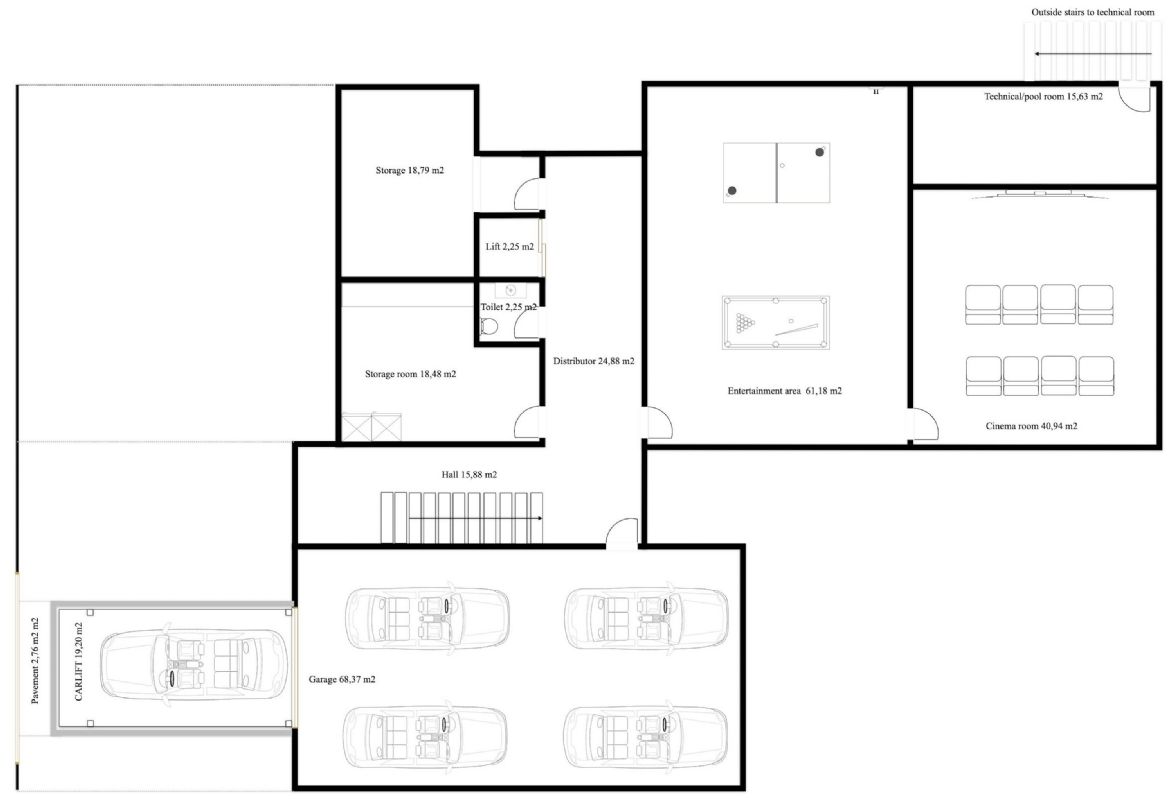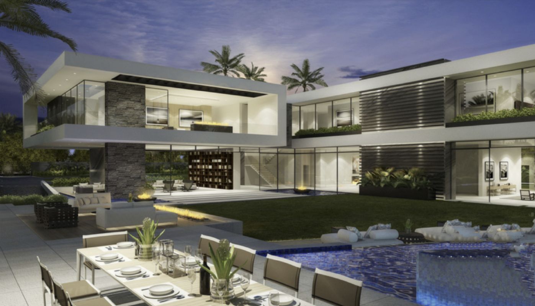
 Sotogrande - Cádiz - Costa de la Luz
Sotogrande - Cádiz - Costa de la Luz
OFF-PLAN ECOLOGICAL CONTEMPORARY VILLA - KEY-IN-HAND - in La Reserva de Sotogrande with sea views and only 8 km from the sandy beaches.
This property will have bathroom walls and interior and exterior floors from the well-known Saloni company, also the fully equipped kitchen will be from Porcelanosa or Lago (clients choice) with high-quality appliances and will be divided as follows;
The ground floor consists of a double-height ceiling in the entrance/staircase hall which leads you to a distributor that gives access to a laundry/pantry room, guest toilet, wheelchair-friendly elevator, and a study room where you can see the pond/water feature.
The dining room has an open-plan kitchen with windows that slide into the wall to create more open space and give easy access to the huge terraces and pool. The huge living/dining room has a TV area and chimney. The spacious windows give access to the 53 m2 heated pool, terraces, and chill-out with a firepit.
The staircase or elevator leads you to the first floor where we find the big master bedroom with a dressing, storage closet behind the bedroom wall, ensuite bathroom, and private terrace. On the other side of this floor, you have the elevator, a small storage room, and the laundry chute so you do not have to drag the washing downstairs. Furthermore, you have here 2 other bedrooms with ensuite bathrooms and 2 bedrooms with 2 bathrooms. Each bathroom has a small terrace that gives access to flower pots.
All bedrooms and bathrooms have big windows to make the contemporary villa bright and light.
From the ground floor and first floor, you have access through the elevator or staircase to the basement with a garage for 4 cars accessible through a car lift, 2 huge storage rooms, a guest toilet, a technical room, and a games/cinema room.
Pictures of the kitchen and bathrooms are just examples final choice will be that of the clients

