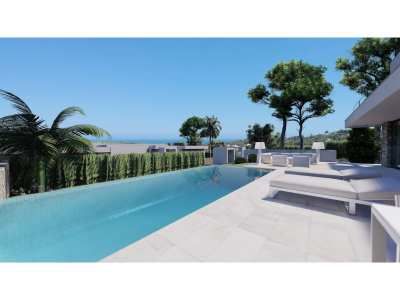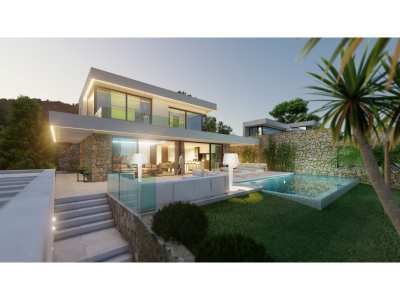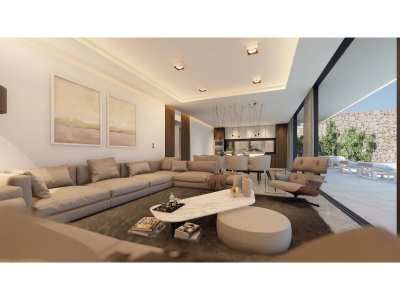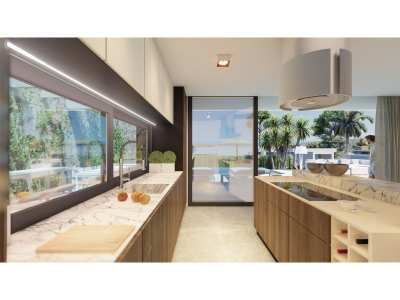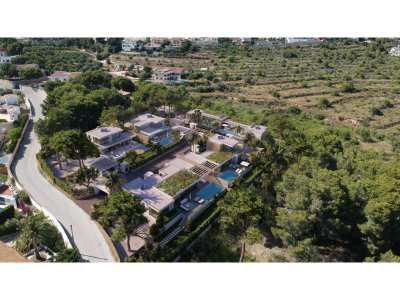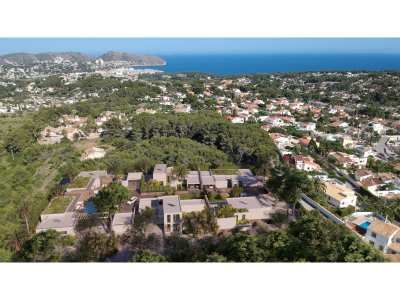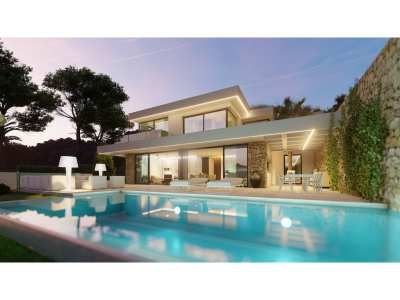
 Moraira - Alicante - Costa Blanca
Moraira - Alicante - Costa Blanca
PROJECT OF A RESIDENTIAL GATED COMPLEX OF 6 HOUSES IN MORAIRA
Project of a small residential, gated complex of 6 houses in Moraira.
The quality of execution, architectural innovation, the development of unique ideas and the audacity to harmonize the architecture with the environment, makes this project one of the most exclusive of the Costa Blanca.
A development in which villas have been designed to specifically adapt to and fit on its plot.
An exclusive design, with its own character, integrated into their surroundings and designed to enjoy the lovely Mediterranean climate.
1.Internal layout (model A1) with sea views:
Main floor (164,25 m2): Luminous living-dining area with direct access to swimming pool terrace, open plan kitchen with cooking Isle, generous double bedroom suite, guest toilet & internal staircase top floor access.
Top floor (108,60 m2): Spacious master bedroom suite with dressing room and direct access to a stunning private terrace, generous double bedroom suite and internal staircase main floor access.
2.Internal layout (model A2) with sea views:
Main floor (192,25 m2): Luminous living-dining area with direct access to swimming pool terrace, open plan kitchen with cooking Isle, generous double bedroom-suite, an additional spacious double bedroom, separate bathroom & internal staircase top floor access.
Top floor (77,50 m2): Spacious master bedroom suite with dressing room and direct access to a stunning private terrace, and internal staircase main floor access.
3.Internal layout (model B1) with sea views:
Main floor (267,30 m2): Luminous living-dining area with direct access to swimming pool terrace, open plan kitchen with cooking Isle, spacious master bedroom suite with dressing room and direct access to the main terrace, two additional generous double bedrooms (one of them being “en suite”) and one separate bathroom.
4.Internal layout (model B2) with sea views:
Main floor (199,90 m2): Luminous living-dining area with direct access to swimming pool terrace, open plan kitchen with cooking Isle, generous double bedroom suite, an additional spacious double bedroom, separate bathroom & internal staircase top floor access.
Top floor (71,35 m2): Spacious master bedroom suite with dressing room and direct access to a stunning private terrace, and internal staircase main floor access.
5.Internal layout (model C1):
Main floor (183,50 m2): Luminous living-dining area with direct access to swimming pool terrace, open plan kitchen with cooking Isle, spacious master bedroom suite with dressing room, guest toilet & internal staircase lower access.
Lower floor (94,90 m2): Two generous double bedroom suites with fitted wardrobes, storage room and internal staircase main floor access.
6.Internal layout (model C2):
Main floor (190,65 m2): Luminous living-dining area with direct access to swimming pool terrace, open plan kitchen with cooking Isle, spacious master bedroom suite with dressing room, guest toilet & internal staircase lower access.
Lower floor (97,30 m2): Two generous double bedroom suites with fitted wardrobes, storage room and internal staircase main floor access.
On the exterior terraces you’ll find the pool with a relaxing area to enjoy the sun or a dinner at the barbecue.
All the houses are surrounded by a private garden and have private parking for 2 cars.
Access to the residential area is through a sliding entrance gate with pedestrian gate.

